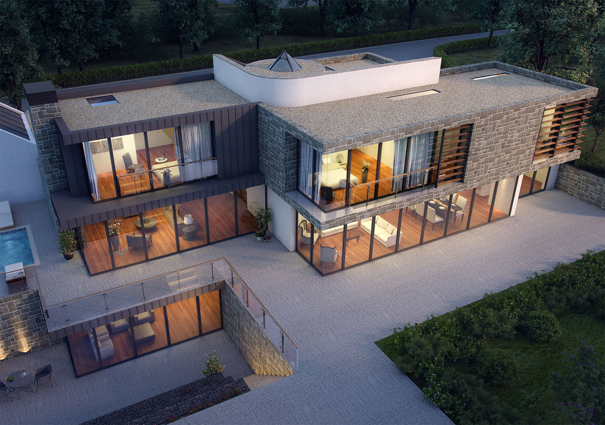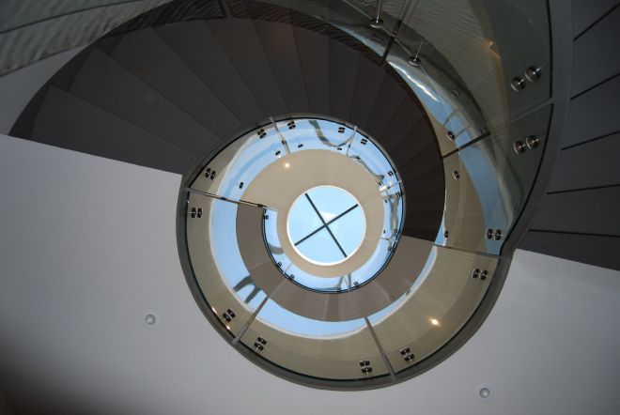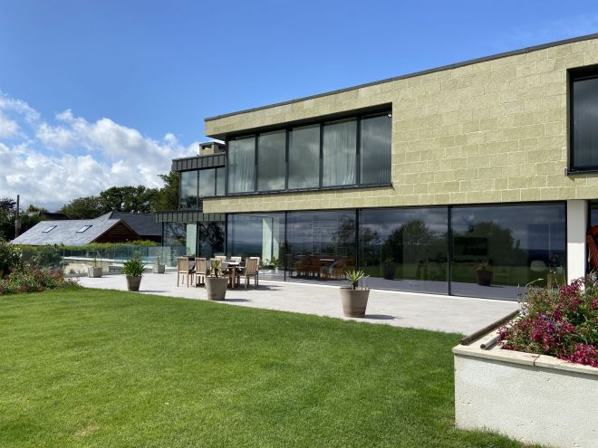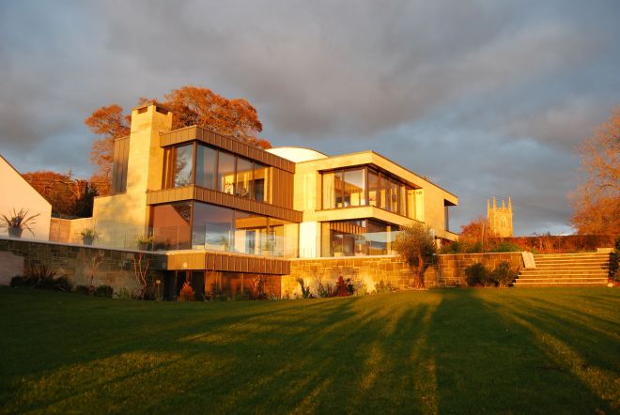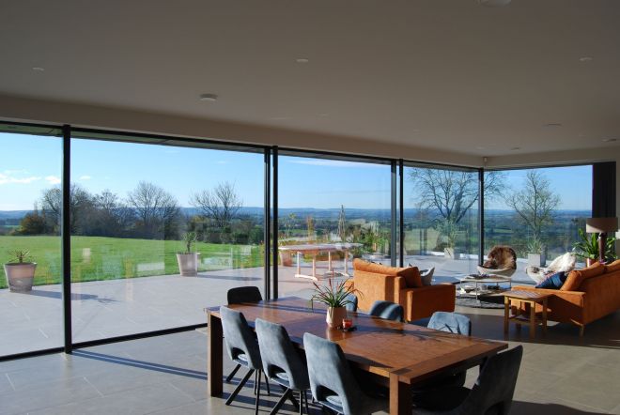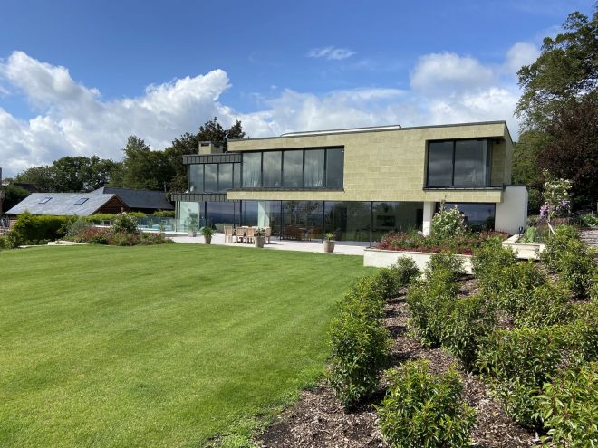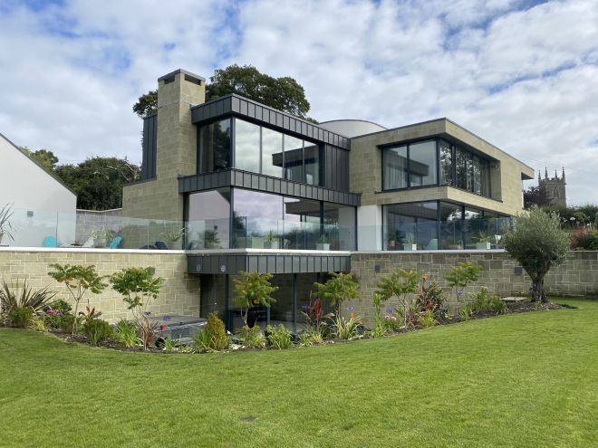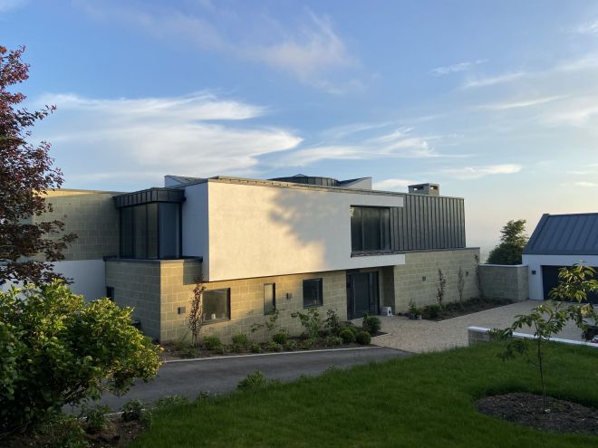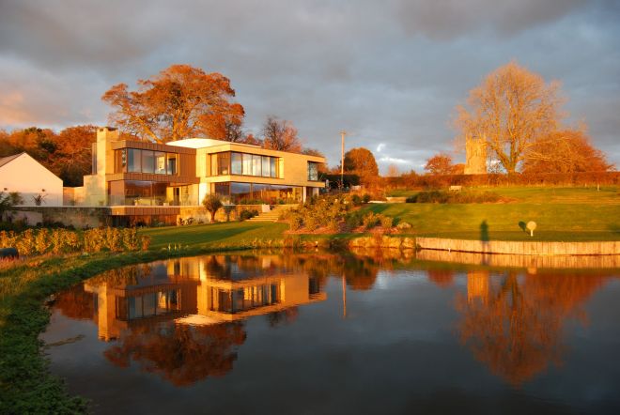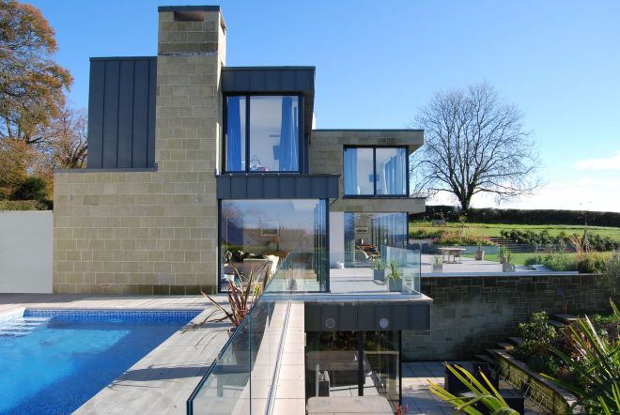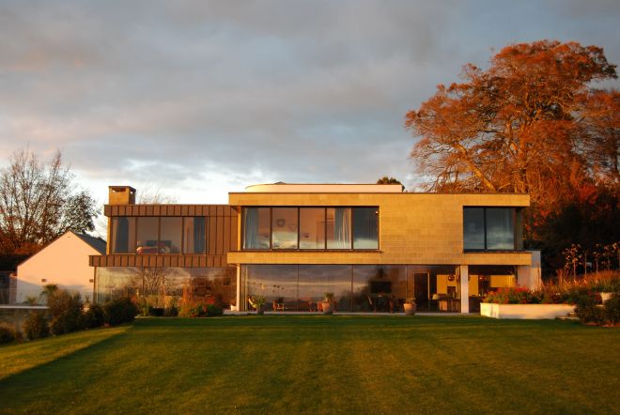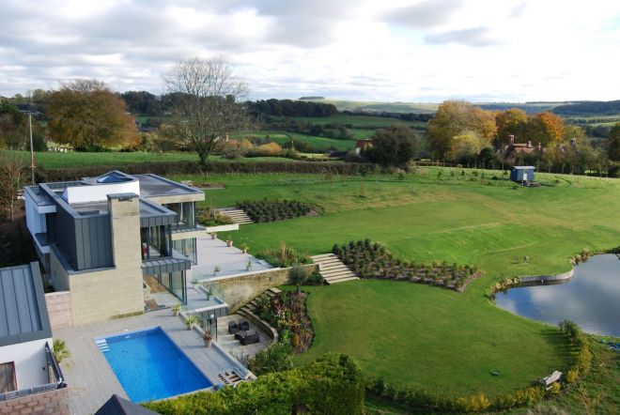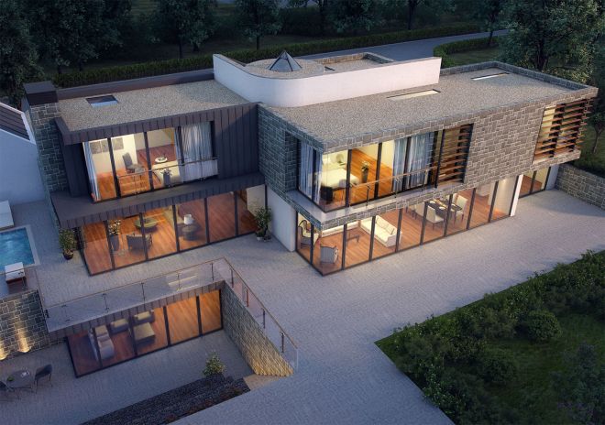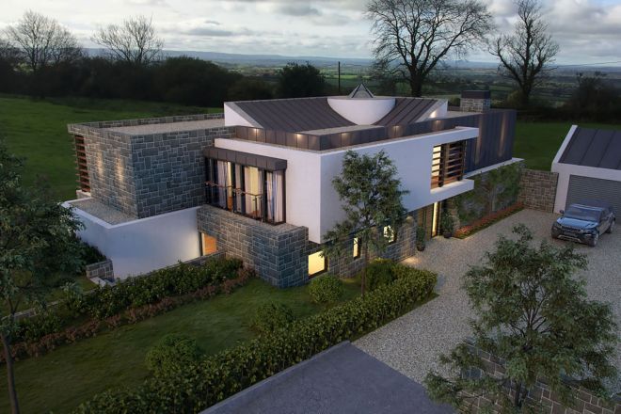The project was commissioned as a replacement dwelling for a bungalow with a large five bedroom contemporary dwelling and ancillary buildings including stables and garaging on the edge of Shaftesbury, Dorset with dramatic views over the Cranborne Chase AONB. The site also borders the conservation area and the Church of St. James requiring extensive consultations regarding the scale and massing.
Location
Shaftesbury, Dorset
The Work
- Replacement dwelling with ancillary buildings
- 500msq internal floor area
- Planning granted in 2018 and due for completion 2021
- Incorporating Shaftesbury ashlar and rubble stone, Weber render and Quartz-zinc
- Contemporary sustainable house incorporating ground source heating and heat recovery system
In order to create a low impact but contemporary design, the approach was to step both the plans and elevations winning praise from the planners for a high-quality design and sensitive use of materials in a contemporary way achieving a sense of integration into the landscape. The elevated Shaftesbury stone first floor is visually supported on the large full height glazed panels which is complimented by the use of Quartz-zinc cladding and mono-pitched roofs. The large PureView sliding glazing panels on the ground floor open the house to the landscape while the central circular staircase is three storeys and accumulates with a circular turret and glazed lantern created a dramatic entrance hall feature. Works are progressing well on site with completion due in early 2021.
At Baxter Green Architects we are keen to promote sustainable architecture based upon sound green design strategies along with technologies to reduce the impact of the building on the environment. The site was perfect to incorporate ground source heating along with heat recovery system utilising the solar gain from the glazed façade and photovoltaic panels.
The project also consisted of a detached garage, swimming pool and stables with a workshop and storage within a total site area of two hectares. All the courtyard and garden walling is built using Shaftesbury random rubble stone to provide a contrast with the coursed ashlar used on the house.



