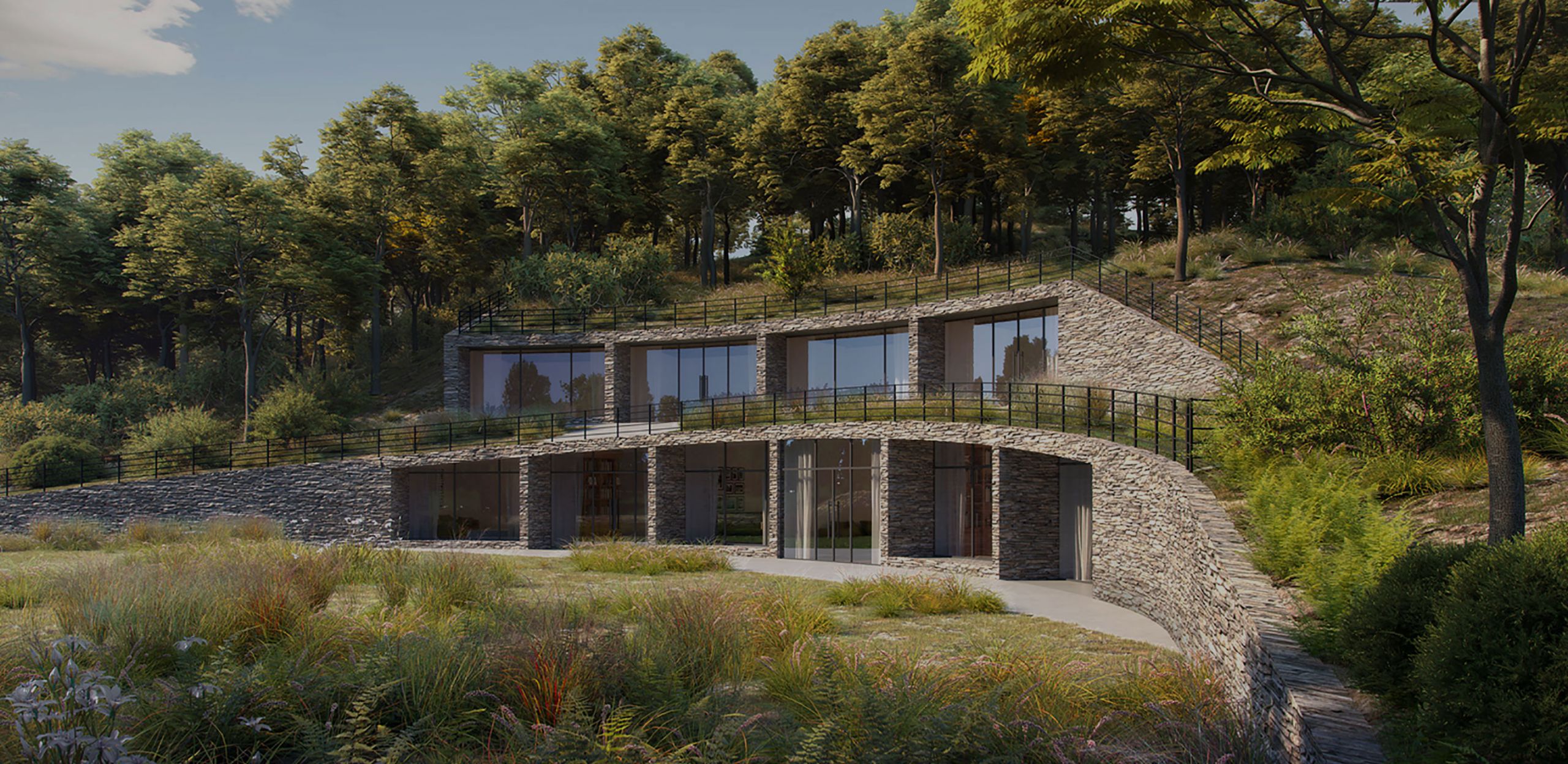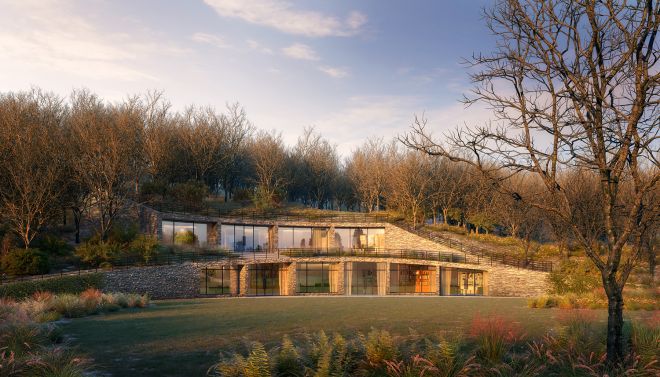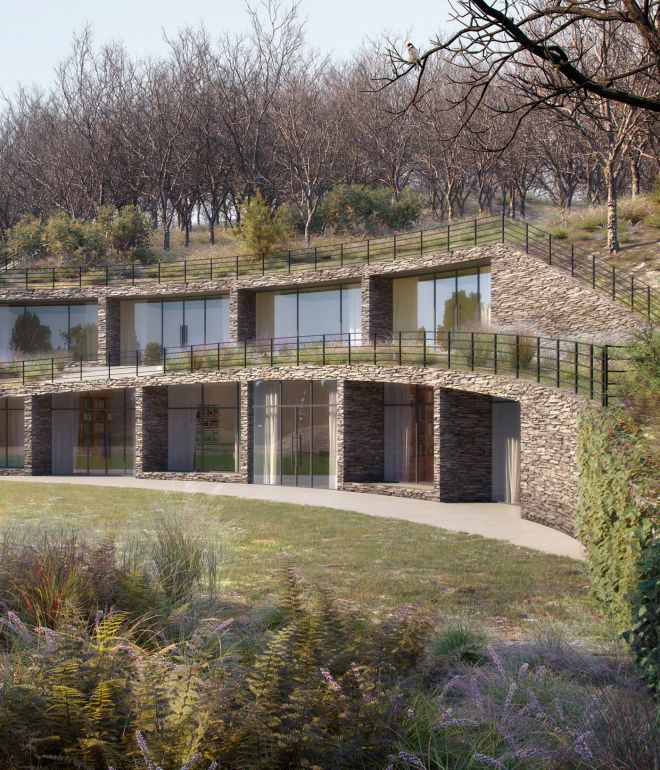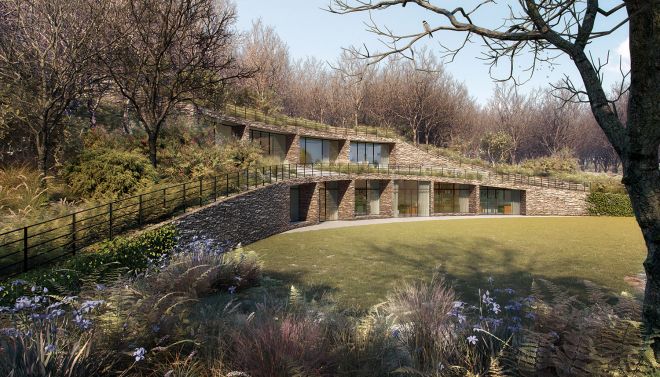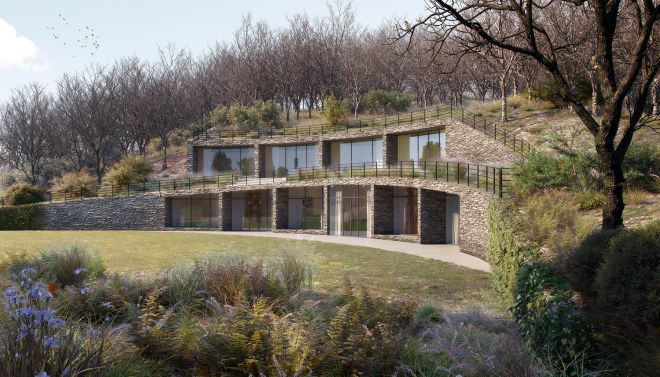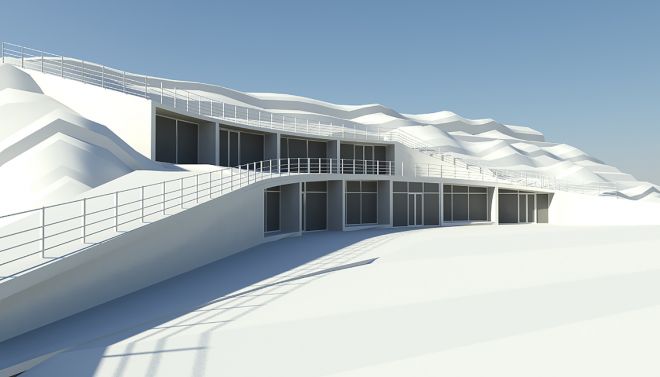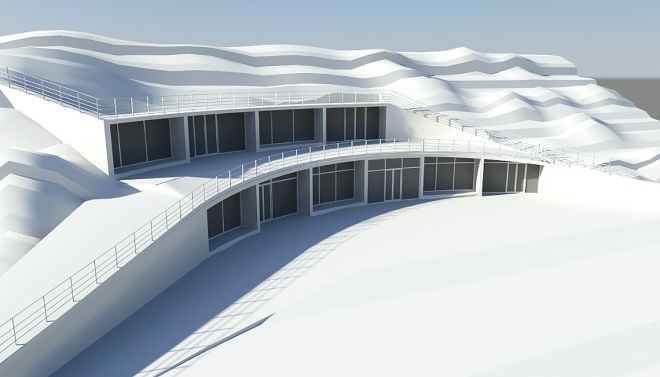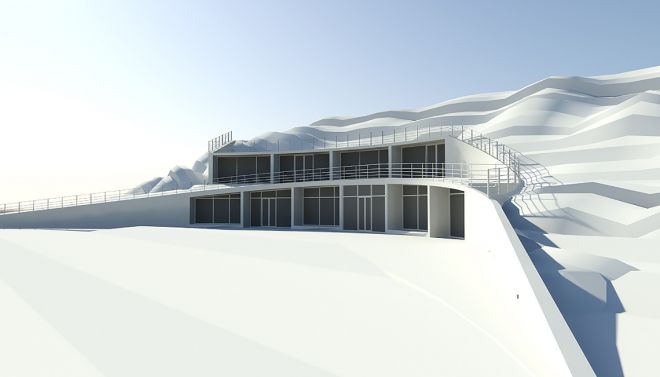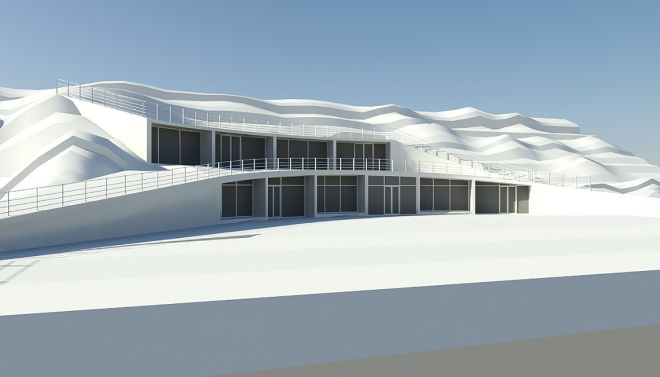Contemporary house. Cost-efficiency is the pre-requisite for sustainable architecture
The project for a contemporary subterranean sustainable house sought an innovative high-quality design to demonstrate a holistic and quality development. The client had a keen interest in establishing a self-sufficient, low impact dwelling incorporating natural materials and a construction method suitable to its location. The overall design sought to harness the natural resources such as ground source heat pumps as well as recycling technologies.
Location
Devon
The Work
- Contemporary subterranean sustainable house
- Ground source heating and design to a carbon neutral home
- Open countryside development meeting Paragraph 79 of NPPF
The aim was to provide a holistic approach rather than a ‘traditional’ dwelling with bolt on technologies, the site allowed the ideal opportunity to use the hillside as a thermal insulator and temperature moderator. The large glazed frontage would allow heat to be generated and re-cycled within the property creating a property that will require no additional heating, the first carbon neutral property built in the area.
The aesthetic approach was of glazing inserted into the hillside, creating viewings out but avoiding an obvious building when viewed from a distance. The site is covered in planting and trees and this landscape was embraced rather than a formal landscaped area.
The room depth was created using a daylight calculation ensuring the need for artificial lighting was not increased. The plans were formed through the topography of the site creating a stepped approach resulting in a planted roof / balcony from the first floor. Detailed studies with site sections were used to demonstrate how the contemporary subterranean sustainable house would work within the landscape.



