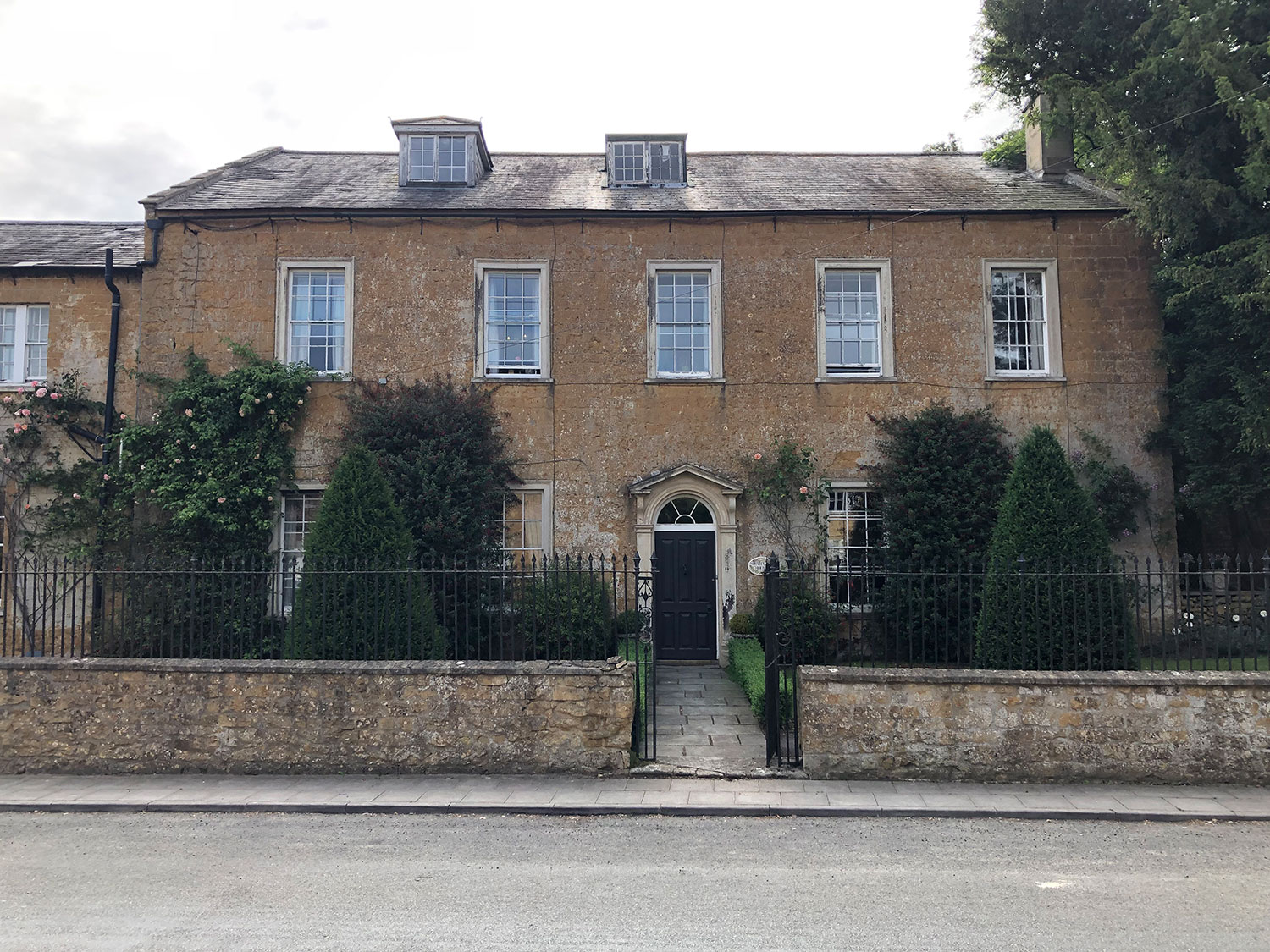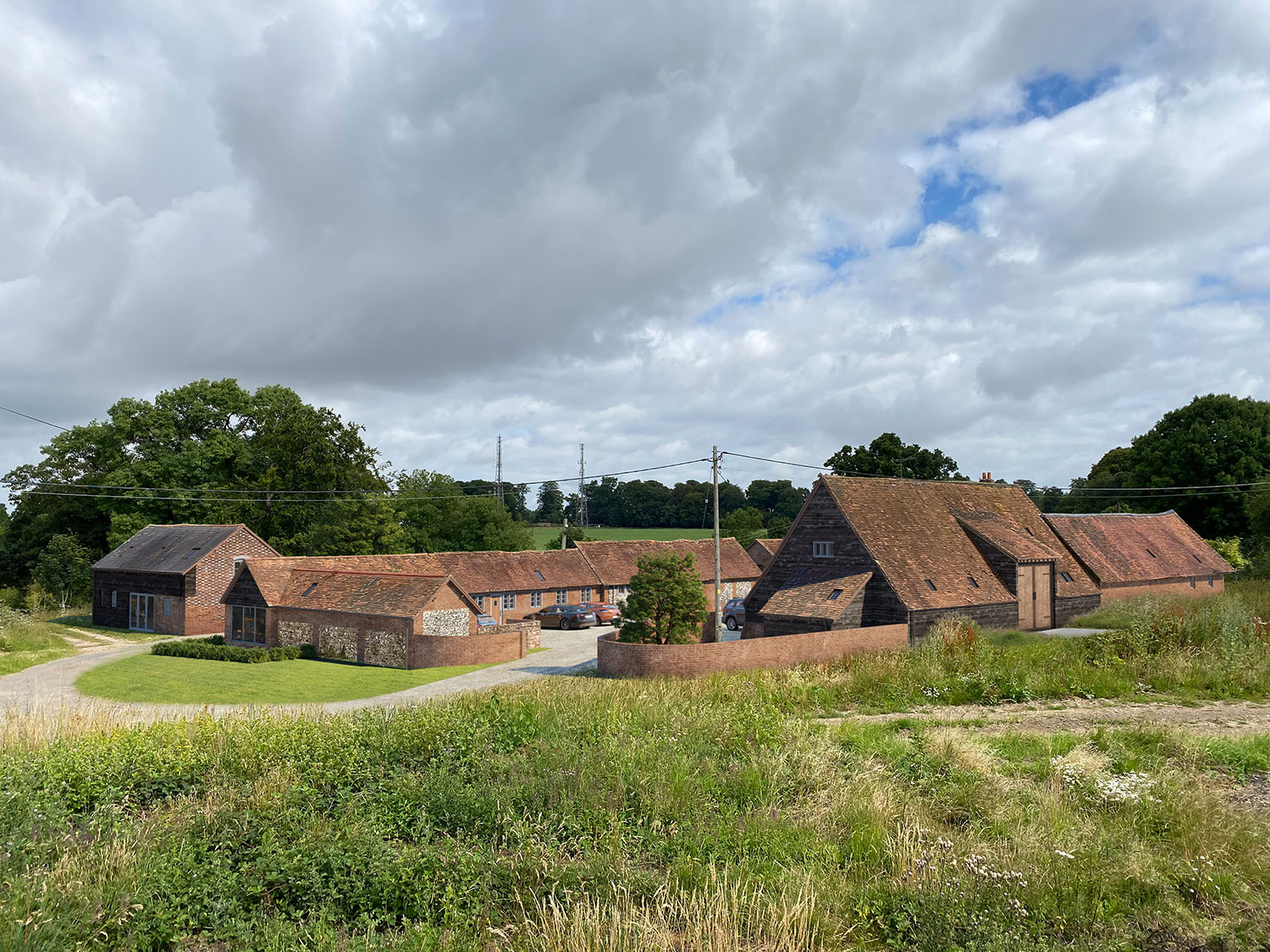Below is a small selection of listed building projects the Practice has undertaken to demonstrate the breath of our work.
The project consisted of external refurbishment of a Grade II listed property consisting of repairs to the rendered facing, chamfered stone quoins and fluted band course with moulded eaves cornice along with the segmental headed glazing bar sash windows. The project also consisted of an oak frame garden room extension. Detail evaluation of the heritage assets was undertaken along with extensive detailing with a scope of works specification.
The project was to convert and renovate a grade II listed barn inserting large glazed windows to the existing openings but retaining the existing timber doors as shutters. The overall design philosophy of the proposals was to retain the principal structural elements in the original form and keep the new elements simple and sympathetic. Generally the outward elevations retained their current form and openings with only minor detailing alterations meeting the intent of planning policies by retaining the character of the building and setting.
The project consisted of external refurbishment of a Grade II listed property consisting of repairs to the rendered facing, chamfered stone quoins and fluted band course with moulded eaves cornice along with the segmental headed glazing bar sash windows. The project also consisted of an oak frame garden room extension. Detail evaluation of the heritage assets was undertaken along with extensive detailing with a scope of works specification.
The conversion of a collection of barns included a grade II 17th-century aisled threshing barn with dual aspect cart entrances expressed as shallow catslides. The barn has undergone extensive work including replacing many of the rafter and purlins in the 19th Century and was in general poor condition. The conversion works to form individual dwellings within the farmstead was based upon the concept that their historic form and function should remain legible with less than substantial harm to the threshing barn. A heritage assessment was undertaken to accompany the detailed scheme drawings and planning permission was granted in 2021.






