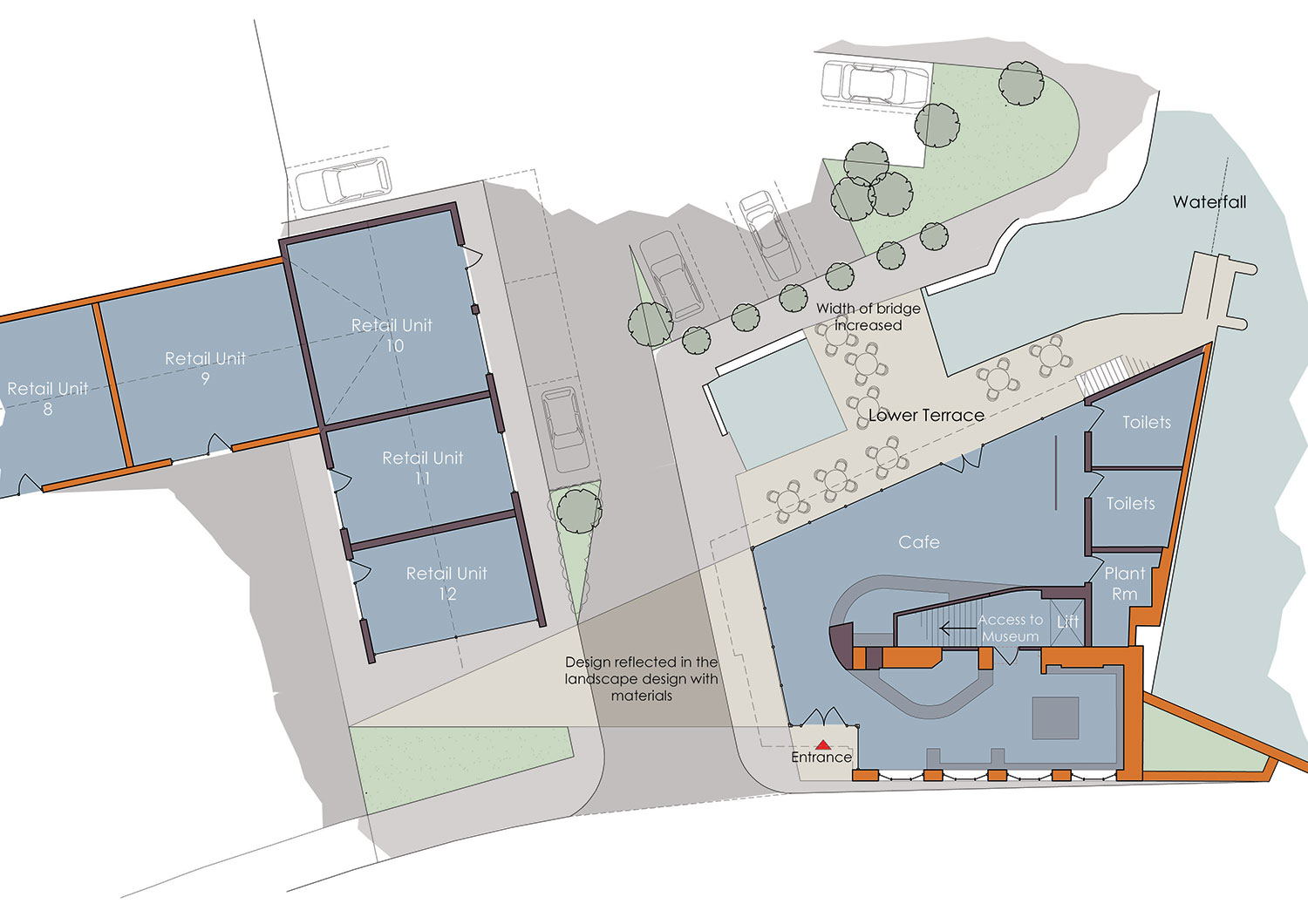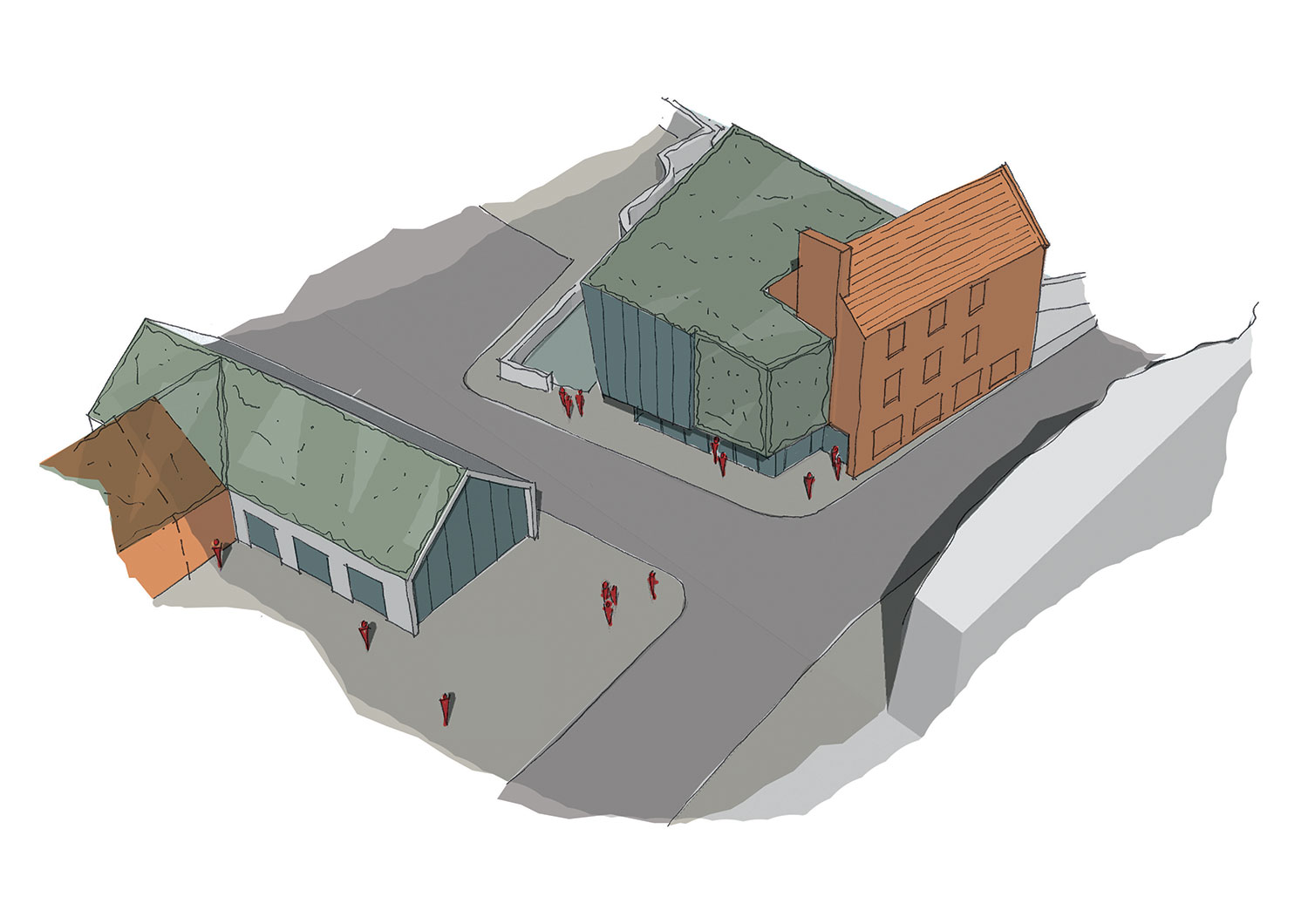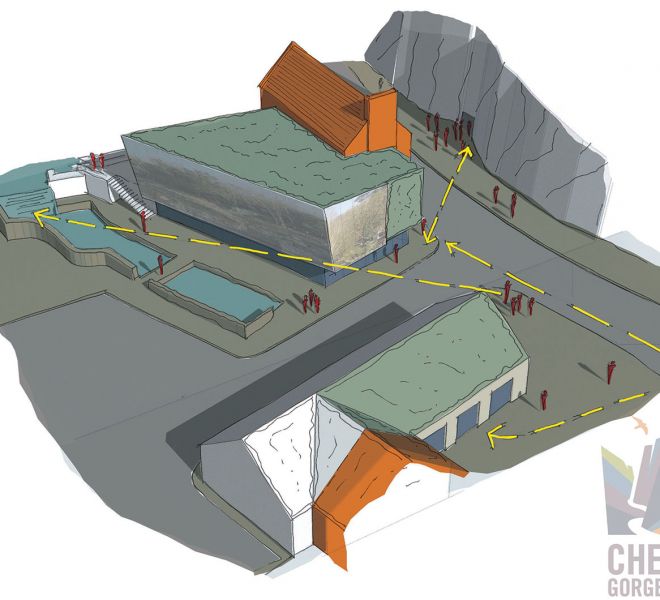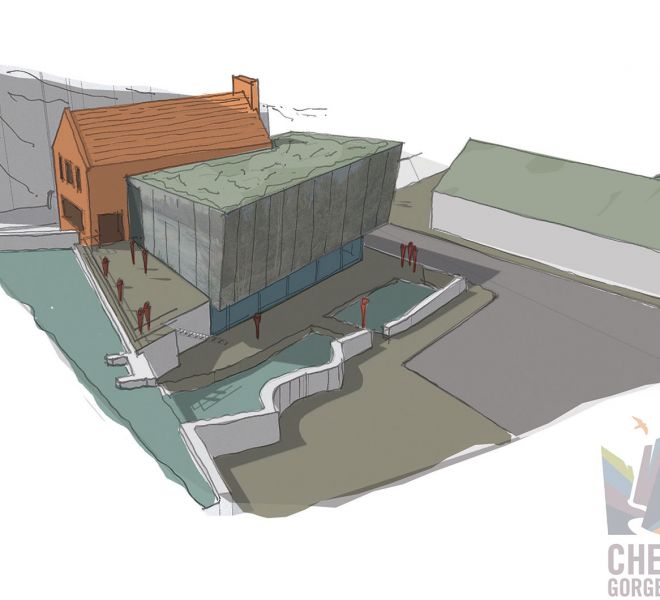We prepared a feasibility study the re-development of Cheddar Gorge, our submission was highly commended for its innovative approach to the brief and quality of its analysis and design concept. The concept design was based upon maintaining the existing derelict building with a contemporary extension contain a living wall and glazed entrance foyer. The design included detailed proposed for the building enabling it to be used by the community as well as improvements to the surrounding existing buildings in creating a master plan for the Gorge as a tourist attraction for Longleat Enterprises.
The design incorporated mirrored glass façade enabling Mill Pond and hills to the north to reflect on the building allowing the building to become part of the landscape. It also enabled the Waterfalls to become more predominate within the public space while retaining Cox’s Mill providing a heritage link to one of the most predominate building in the Gorge.
The submission also included details of traffic analysis, new uses of other key buildings, suggested new sites for development to aid future planning and the need for environmental improvements the entire Cheddar Gorge which reflected in its status. Our success with this project demonstrates our ability to consider and review all aspects of the project including matters that are on the peripheral.
…future regeneration of Britain’s biggest and finest limestone gorge.
Working with our clients on individual existing buildings, estates, commercial businesses and school’s we have undertaken feasibility studies and preliminary design appraisals. Providing detailed evaluations of the functioning processes along with the constraints and opportunities for the buildings and future uses enable our clients to plan for the long term.
- The services can be key for the development or extensions. Is there sufficient supply?
- Any site constraints such as wayleaves, easements, underground services or flooding maps that may restrict the development or help to define the plan.
- Understanding the planning considerations and which other consultants are required including ecologist and asbestos surveys.
- Historical analysis of the building or area to review if any heritage consideration is required.
- Planning history may offer some useful analysis.
- Buildability for individual buildings and infrastructure for large sites.
- How the site or building needs to function and relate to other parts on the site.
- Is the area within Area of Outstanding Natural Beauty, Site of Special Scientific Interest, Special Area of Conservation, Scheduled Ancient Monuments, Archaeological Site of County Importance, Are of High Archaeological Potential or Area with a range of protected species.







