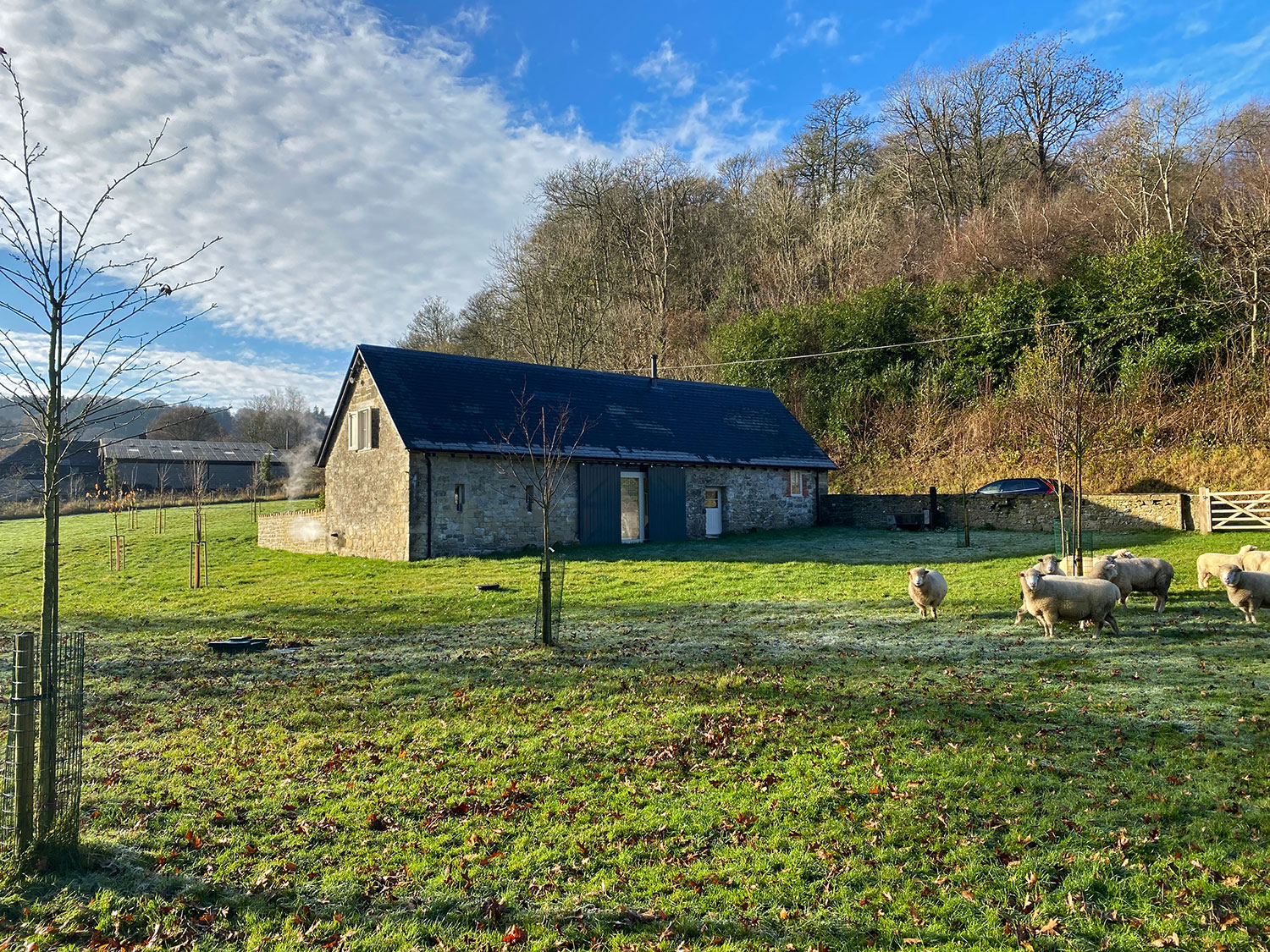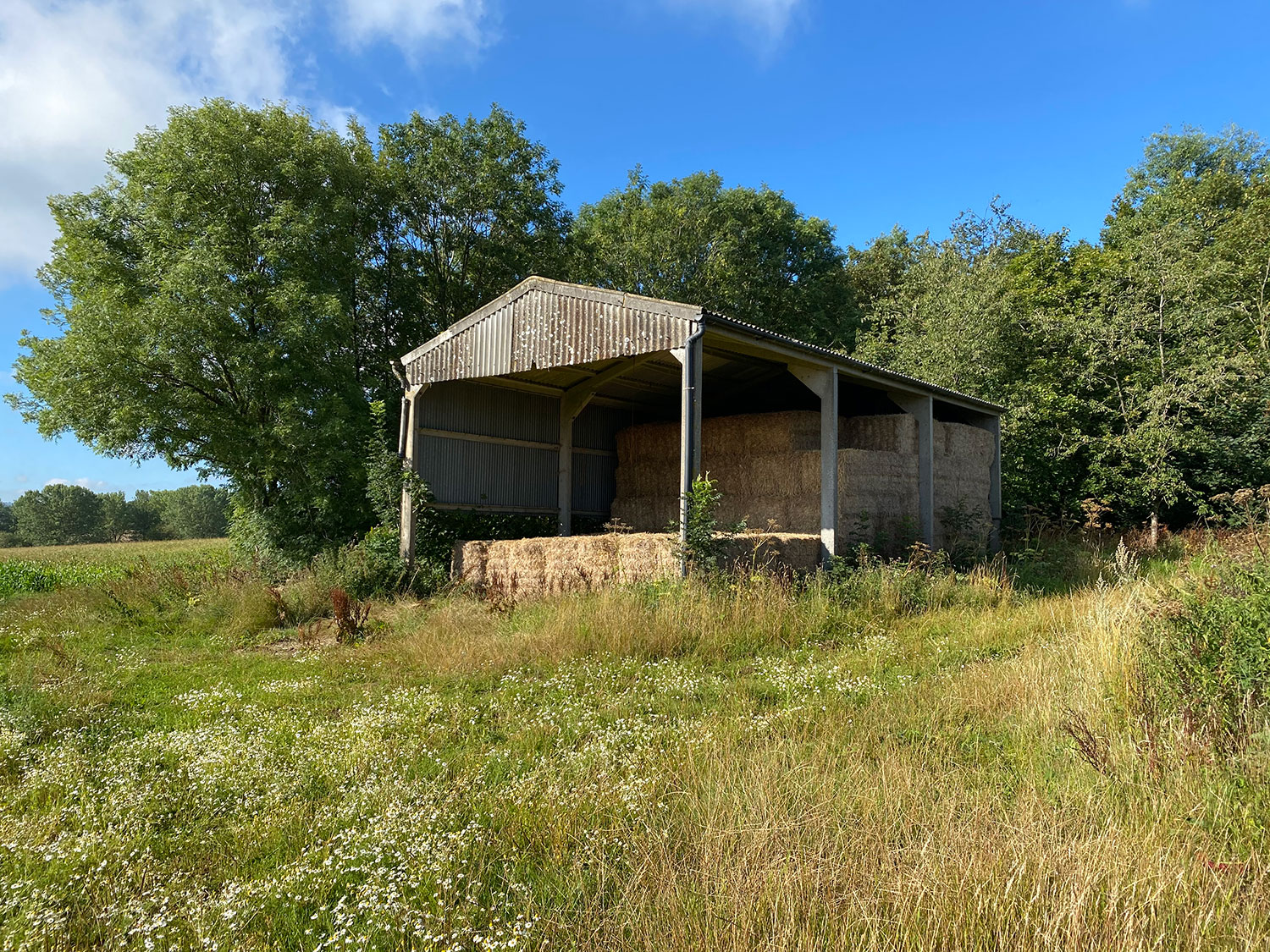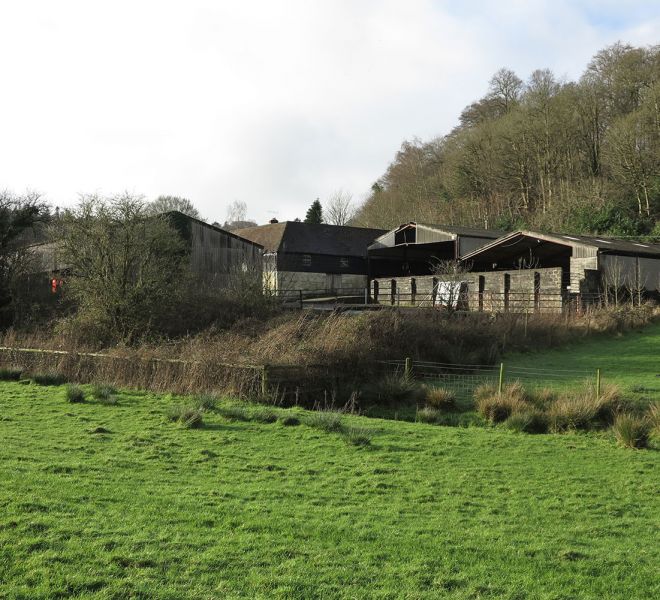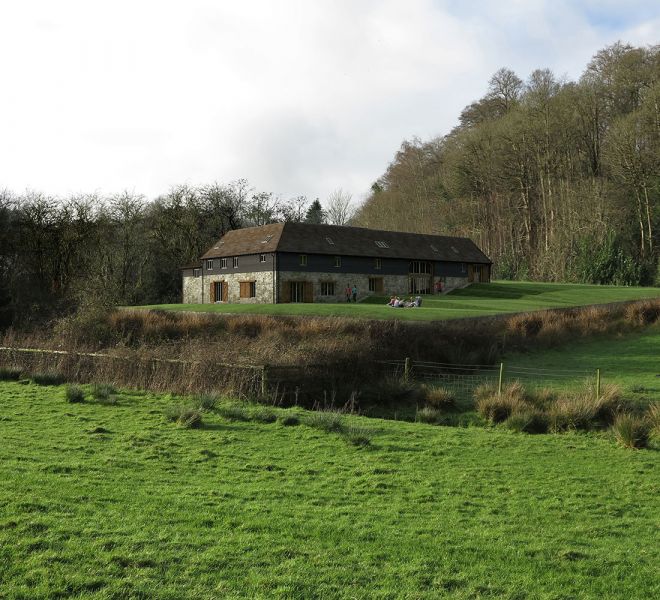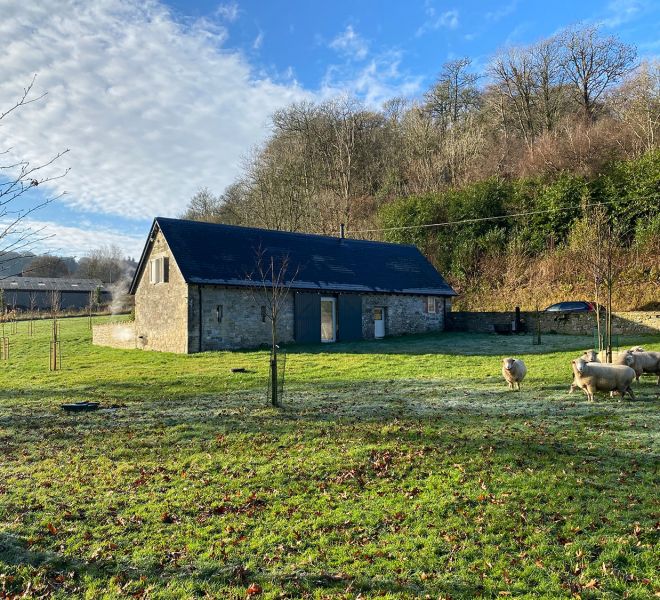PNCOU prior approval
As planning policies change, including forms of developments allowed under permitted development rights from central government, we keep fully informed and updated in order to provide the required advice. One aspect of these Rights is the conversion of agricultural buildings to form new residential homes, also known as Class Q conversions, which we have been successful on numerous occasions.
The changes introduced in 2018 clarified that internal works including the insertion of new floors, mezzanines and division walls are permitted under class Q. The projects above are examples of how this order can be implemented meeting the following regulations as they all were in use on the 20th March 2013 for agricultural purposes. A few key floor area requirements are;
- Up to three ‘larger homes’, with a combined maximum floorspace of 465sq m.
- Up to five smaller homes (each less than 100 sq m).
- A mix of both, with a total of no more than five homes, of which no more than three may be larger homes.
With the Hibbitt High Court judgement case in 2016 it is necessary to provide evidence the ‘conversion’ can be undertaken using the structure. In addition we were able to provide documents regarding the ‘building operations reasonably necessary to convert the building’ as well as transport and highway impacts on the development, noise impacts of the development, contamination risks on the site and flooding risk on the site.
Recently conversions of commercial buildings to dwellings and alterations to existing residential homes have changed. It is important to review every project and undertake the required assessments to determine how these changes can be implemented and if they meet the criteria for prior approval. At Baxter Green Architects we are able to provide the planning advice to establish the prior approval applications.



