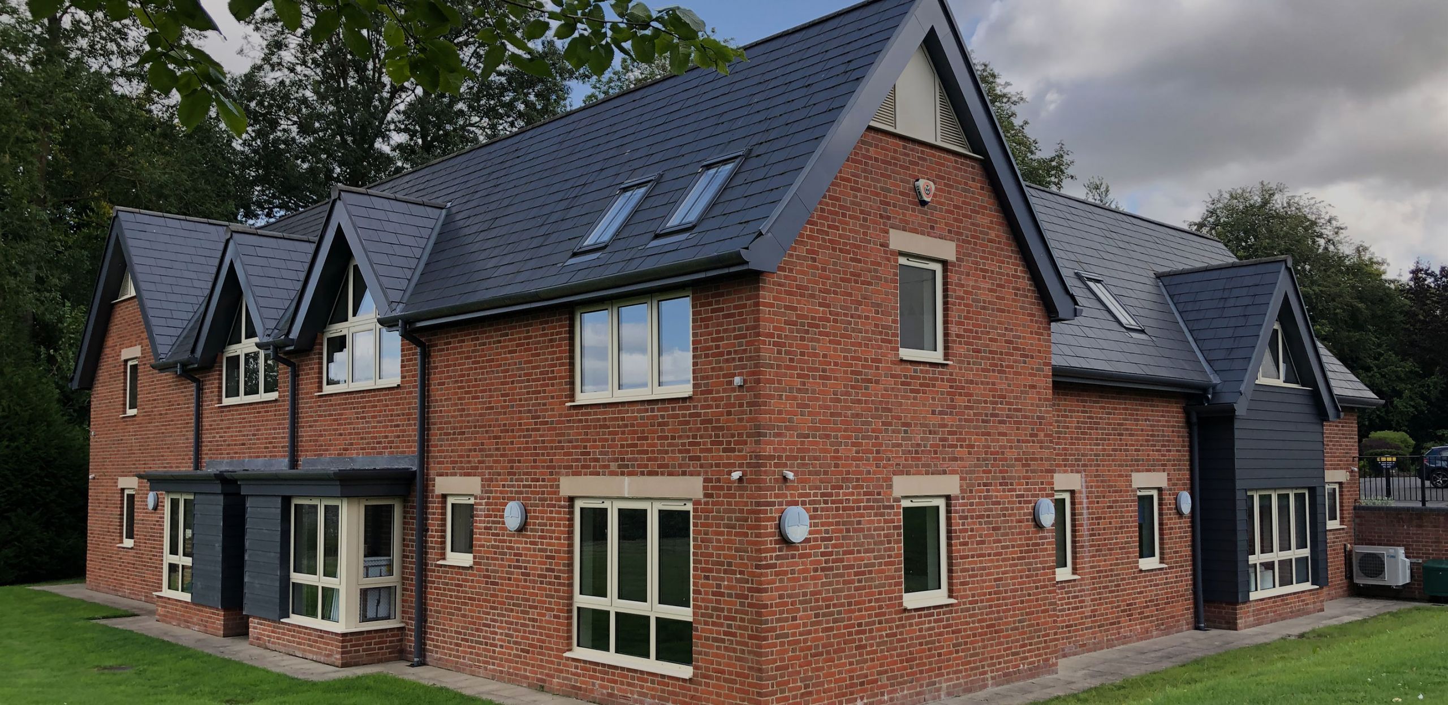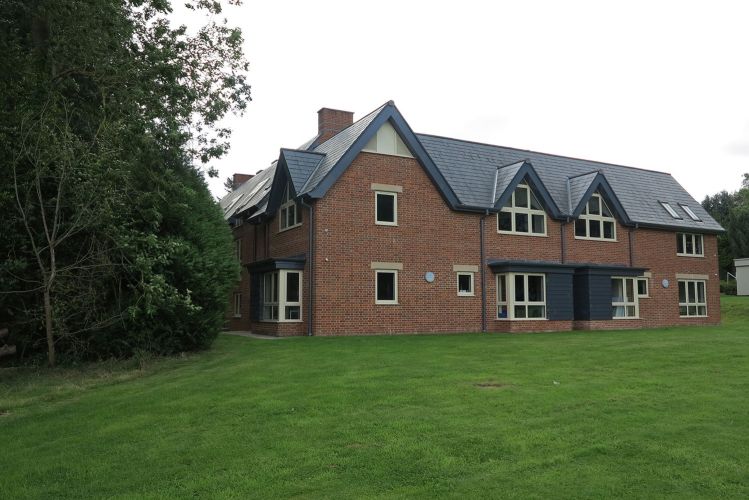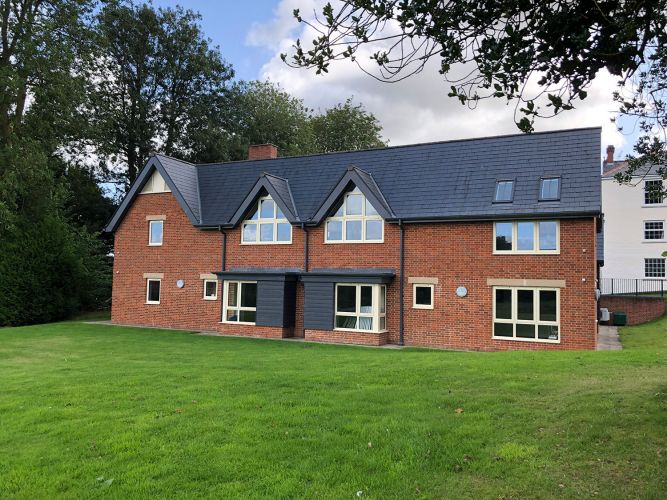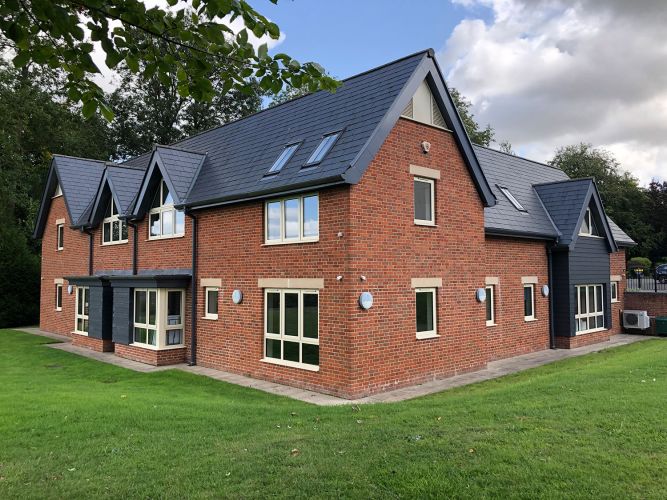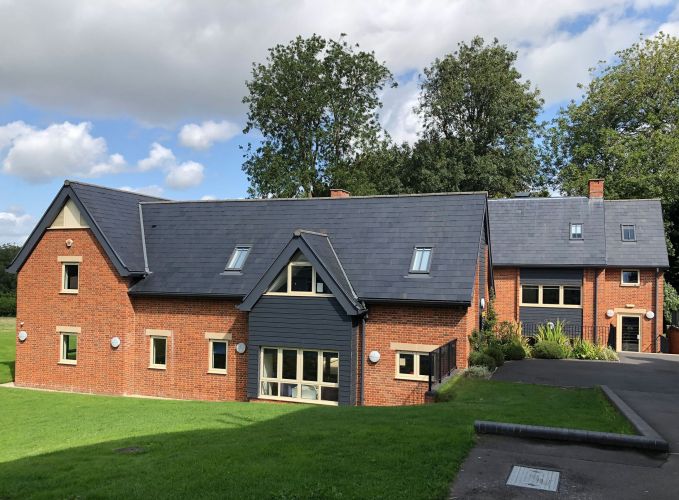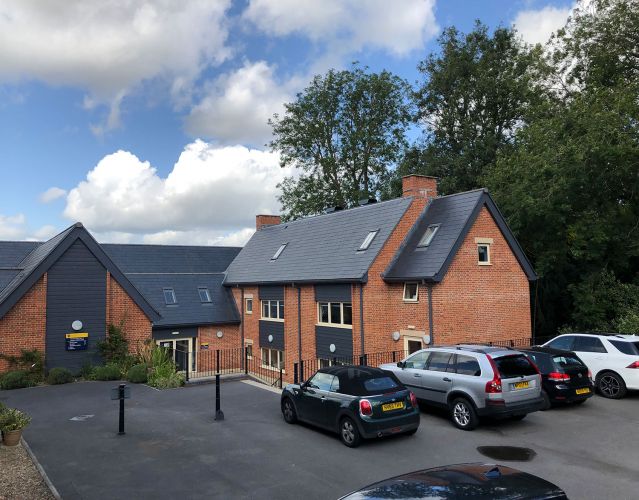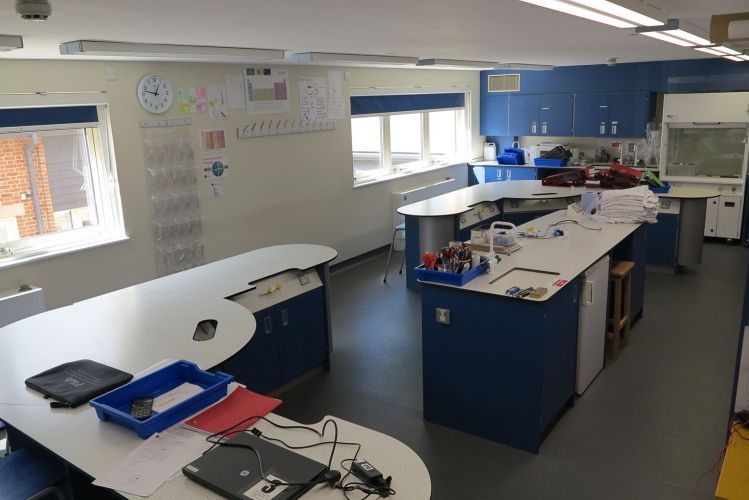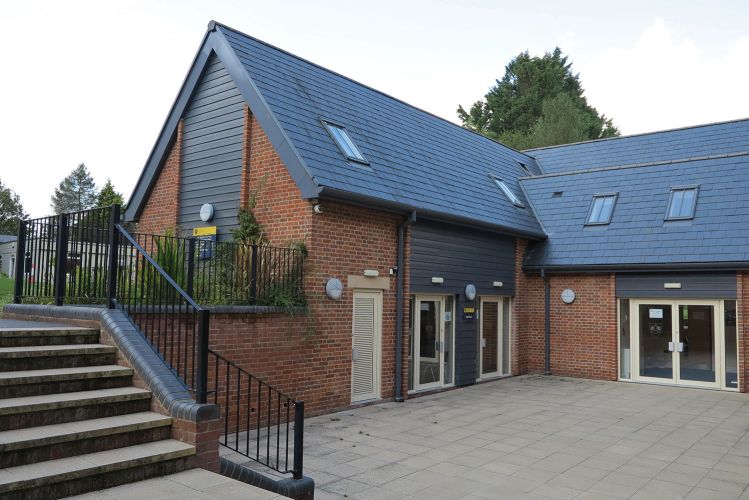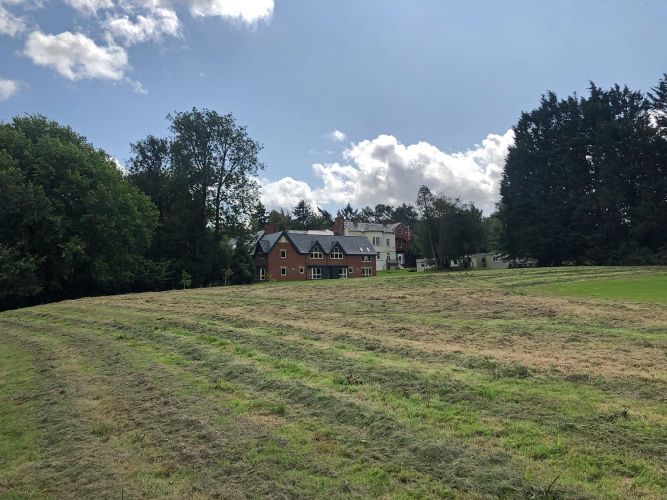Split level teaching facility within a conservation area
The new teaching facility at an independent language school near Salisbury was completed in 2014 on time and to the contract value, which consisted of eight classrooms, a Library, an ICT suite, Science Laboratories and staff facilities. The design was derived from an understanding of the site which originally formed the formal gardens of the country residence, using a sympatric scale, massing and materials. The sloping site required extensive landscape works, drainage alterations and tanking forming an inner courtyard with the construction works being managed while the school continued to operate.
Location
Wiltshire
The Work
Educational building
Sustainability
The design included flexible adaptable spaces, such as the Science Laboratory and Multi-Purpose room, where the large teaching rooms could be sub-divided with acoustic sliding partitions. The project also incorporated a heat recovery system, air source heating system and exceeded the thermal performance standards. It was also essential to ensure the building offered low maintenance and as such the selection of materials and building services systems underwent a rigorous selection process. The BREEAM ‘Excellent’ rating guidelines was also used in developing the campus and building as part of Baxter Green Architects appointment.
The building has now been completed several years with continued positive feedback. Baxter Green Architects has since the completion of the Multi-use teaching facility been involved in preparing the phase 2 and the campus master plan.



