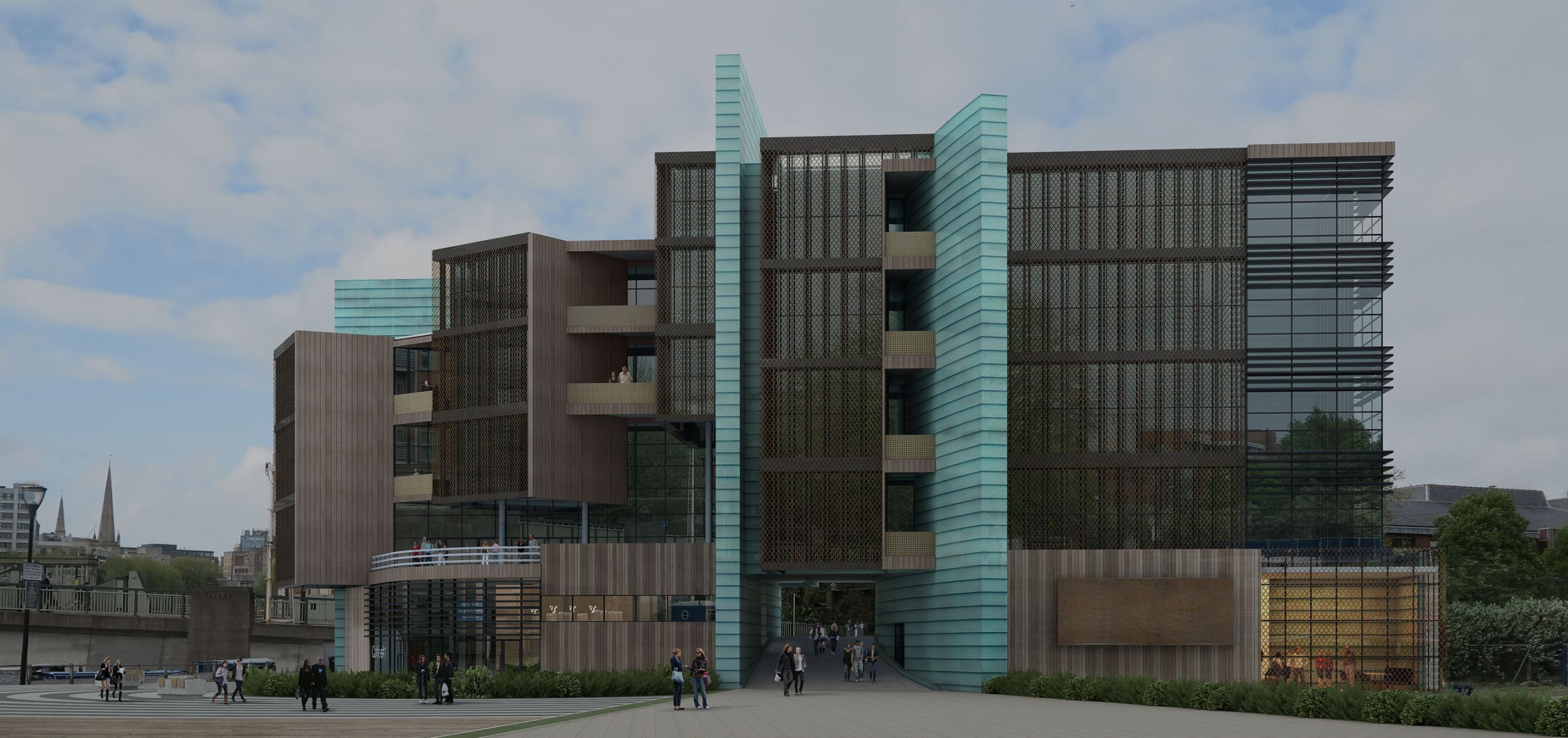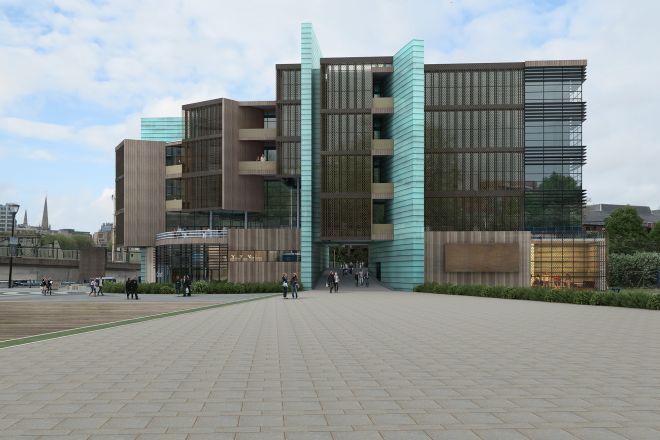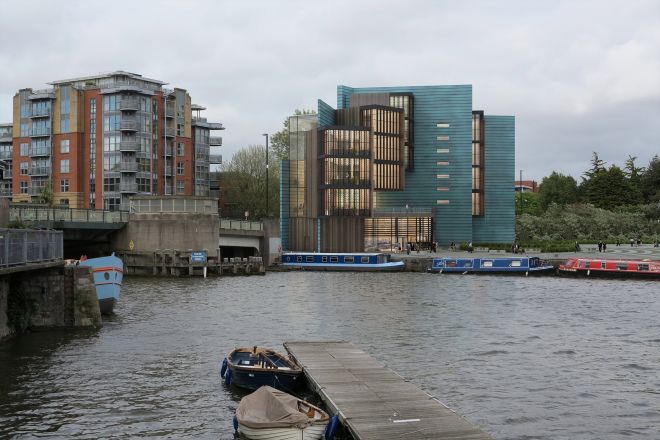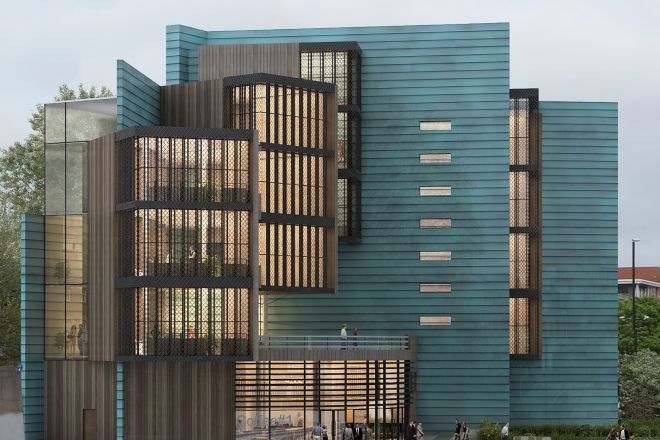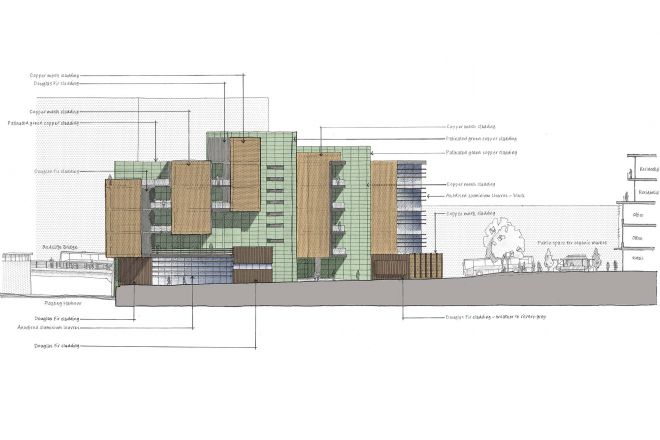Long-life, low-maintenance, robust and adaptable commercial design.
The project was a concept to develop the waterfront in Bristol for a large local environmental organisation. The scheme had to enable the existing public route to be maintained, allow some controlled public interaction with both the company and the building as well high environmental credentials including an assessment of the embodied energy in its construction.
Location
Bristol
The Work
Commercial building on the waterfront
Conceptual scheme
Copper mesh as solar shading
Central public atrium with bridges
The design enabled the two different functions of the company to be separated but interacting with each via a central atrium space creating bridges over the dramatic space. On the river side rotating stepped projecting bays were formed allowing the open plans offices access to balconies to help promote well-being and also ensuring all employees were near windows. The café and public information and conference spaces on the lower ground floor enabled the company to promote its ethos and work while the sloping public route through the atrium improved accessibility to the river front site.
The brief was to provide both office facilities and associated spaces suitable for the re-location a registered non-profit food charity already established in Bristol. The scheme not only included office spaces designed to suit the flexible working arrangements of the organisation but also to create space enabling a greater community interaction both with the building and the charity.The study included identifying a possible site within the city centre perimeters in order to create an easy public transport commute for the employees and visitors. The site chosen offered access to the riverboat, bus routes and walking distance from Temple Meads train station and the city centre.
The design philosophy came very much from the charity’s rationale of connection and interaction. The two office groups, Enabling and Delivery, were connected via the central externally open five-storey atrium space with the ground floor acting as a public pedestrian route linking the wharf to road above. The creation of this public route enabled the public facilities to form the ground floor with an organic café and information and educational facilities including meeting rooms.The low environmental impact of the design was inclusive of the operational costs, transportation (people and goods), waste management, passive ventilation, daylight strategies to the selection of the building materials and there life cycle. The totally holistic approach included the use of Douglas fir and copper cladding with copper mesh as solar shading devices.



