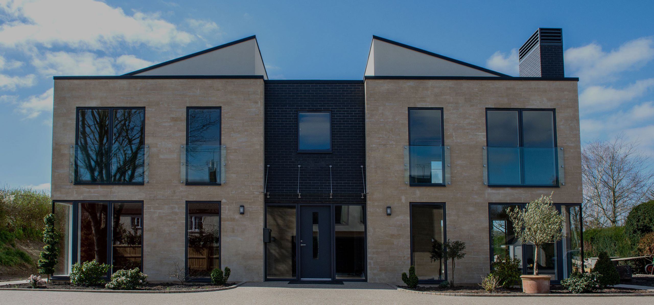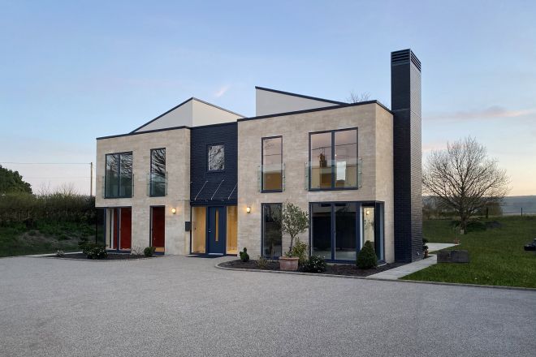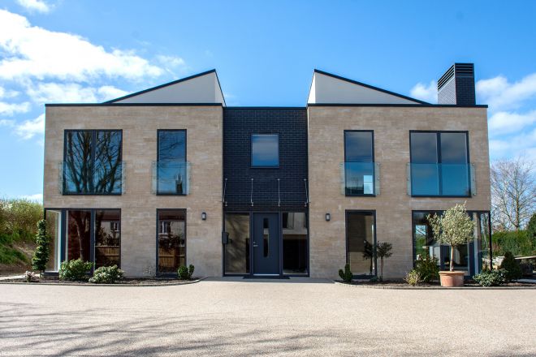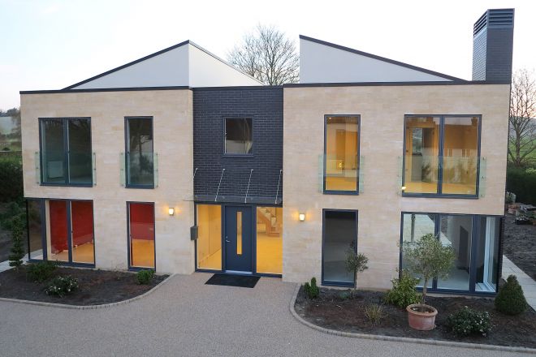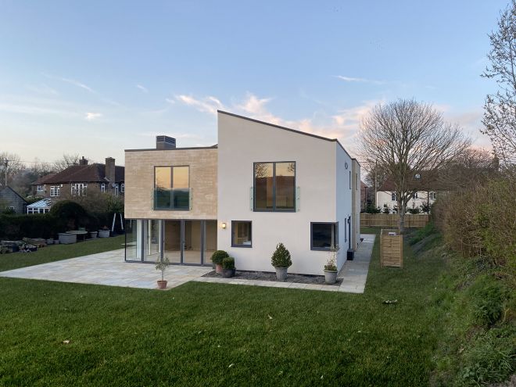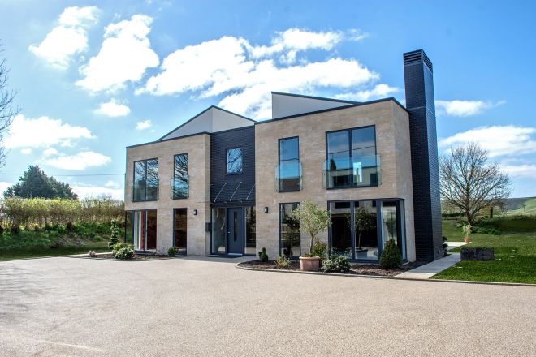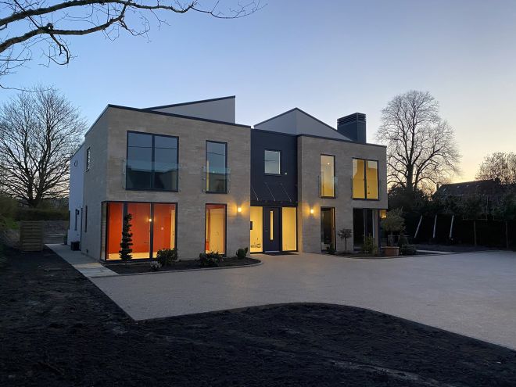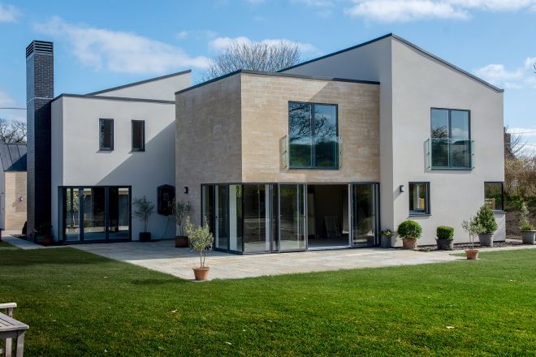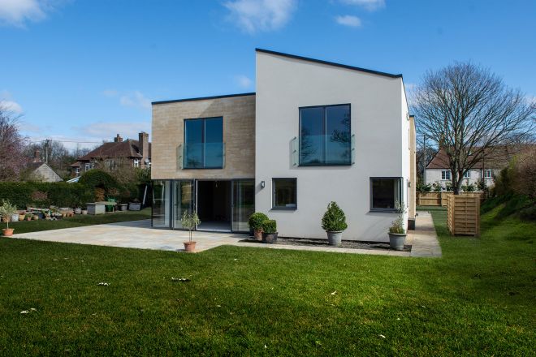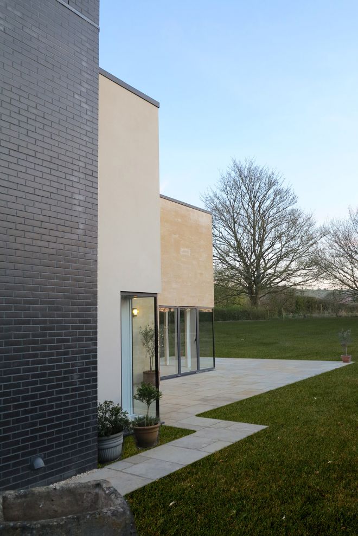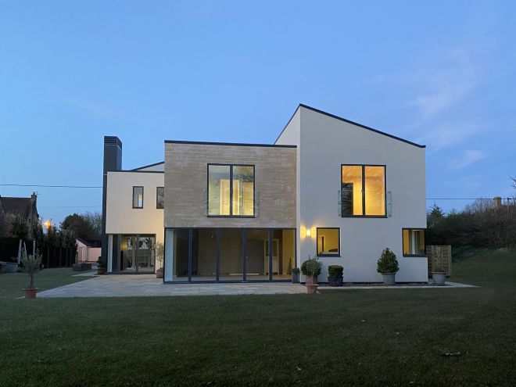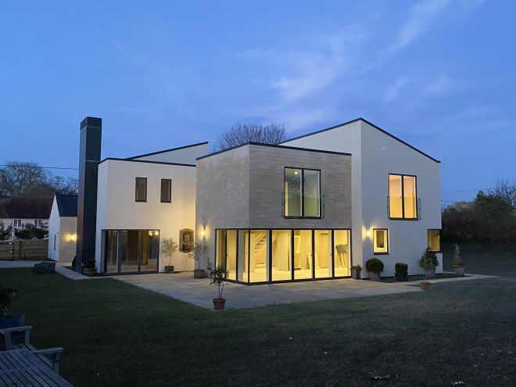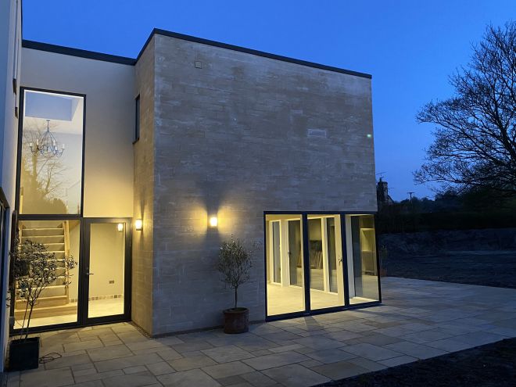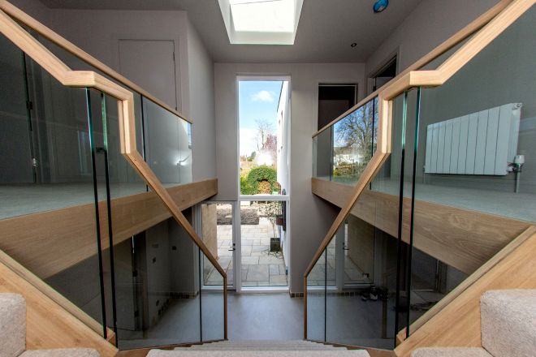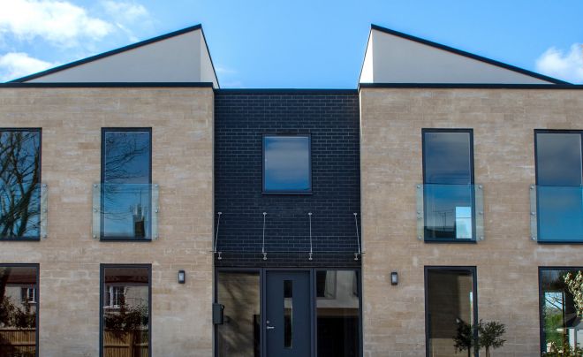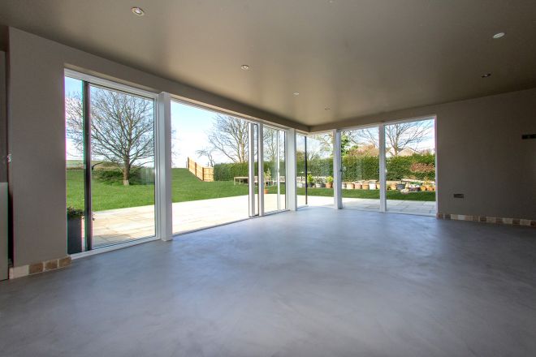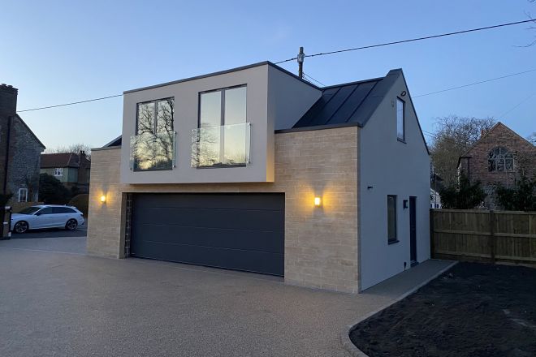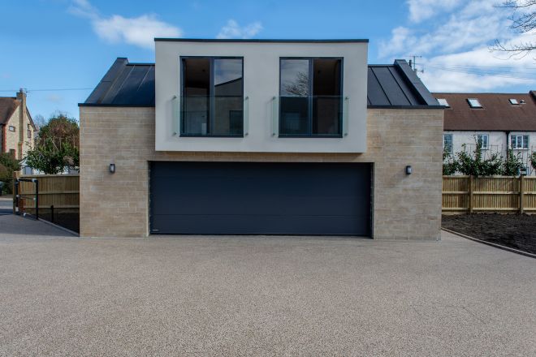A long-term client of the Practice sought a new contemporary property outside the village boundary in the Wylye Valley, Salisbury, using Bath ashlar stone and zinc.
Location
Wylye Valley, Wiltshire
The Work
- New house in open countryside
- 400msq internal floor area
- Planning granted 2019 and completed 2021
- Incorporating Bath ashlar stone, Weber render and Zinc
The design and choice of materials was praised by the planning officer and local residence. The design approach has been to create a form of vernacular architecture through simple forms and undecorated openings using Bath ashlar stone walling to the font elevation and render to the rear and sides. This has enabled a contemporary feel without the need of brick quoins or decorative detailing replicating the early 19th century random coursed stone rubble walling of the surrounding properties.
The mono-pitch roofs and recessed brickwork panel is used to signify the entrance and to create both depth and shadow in the front elevation, helping to reduce the massing. These bays reflect the internal layouts with the recess acting as a spine through the building as the circulation space. The mono-pitch roof on the north-west then continues to form the projecting rear bay allowing the rear stone cube to sit in the inner courtyard space. The rear stone cube also has the similar detailing to the front with large ground floor glazing providing continuity throughout the scheme.
A large feature full height window to the staircase with a flush glazed lantern floods the Entrance Hall with natural light and views over the Wylye Valley. The scheme has incorporated Ideal Combi triple glazed windows with construction detailing considering the criteria of Zero Carbon Homes based upon the Code for Sustainable Homes level 6.
The project also includes a triple bay Garage and Workshop with an Office above reflecting the design approach and materials of the dwelling. The Office has an almost full length cantilevered zinc dormer with full height windows creating a wonderful working space ideal for working from home. A great achievement to obtain consent in open countryside.
Through our extensive knowledge of the planning policies Baxter Green Architects are able to undertake, advise and assess all sites including those outside the settlement boundaries. If you are considering a project that is not straight forward we are able to undertake site appraisals and pre-applications to help develop the scheme.
"The proposed choice of quality materials are intrinsic to the contemporary design with each material complement each other... "
The Planning Officer…



