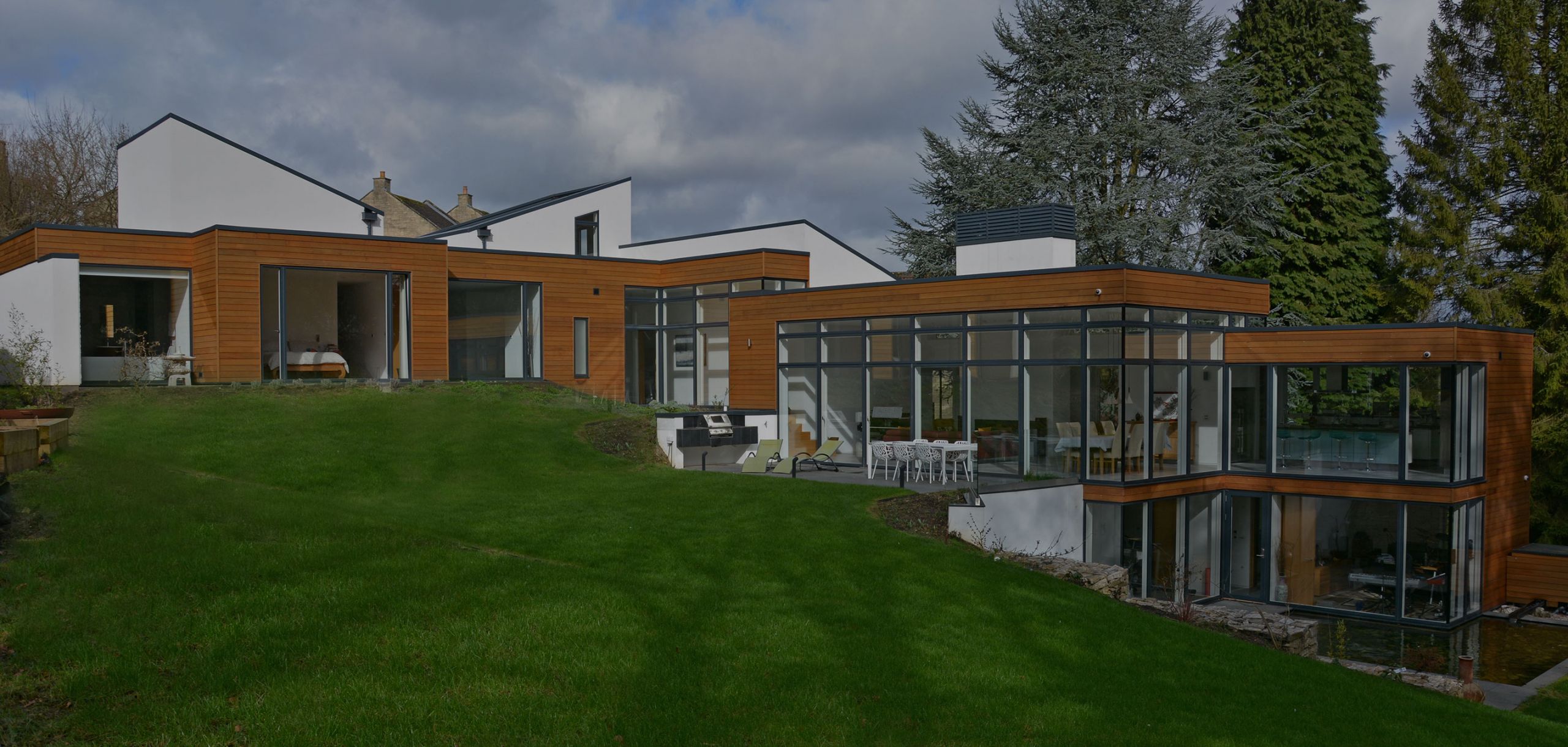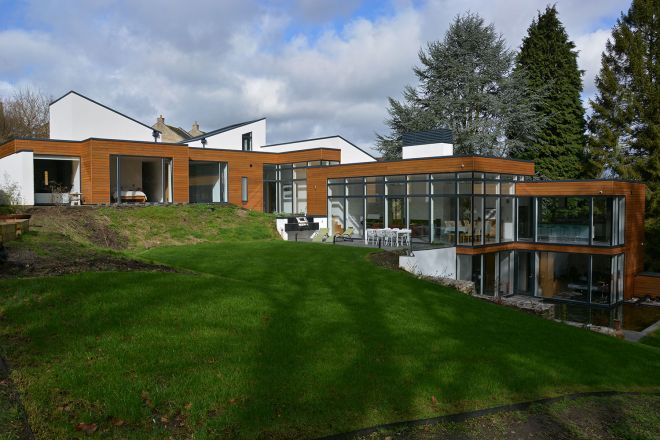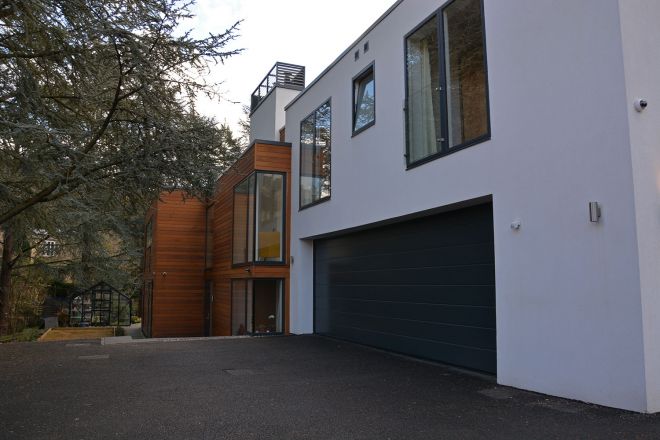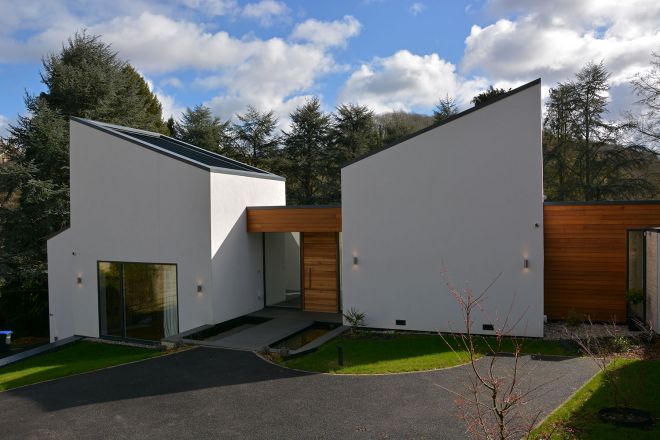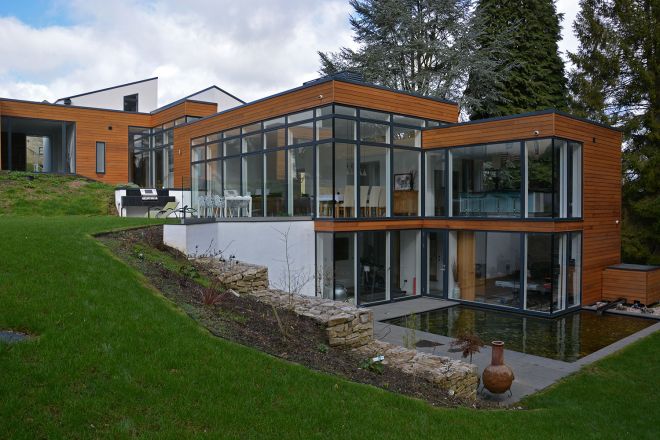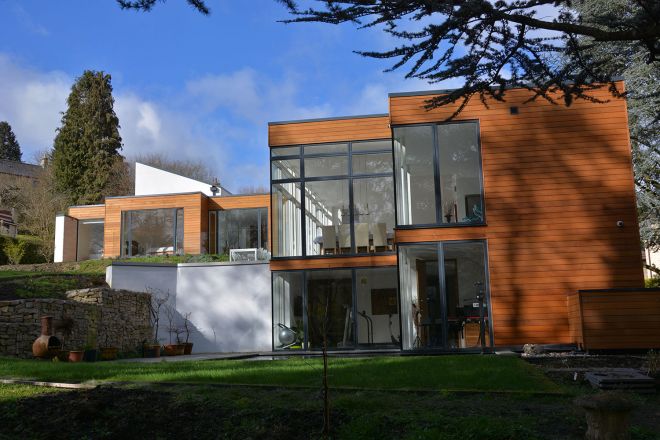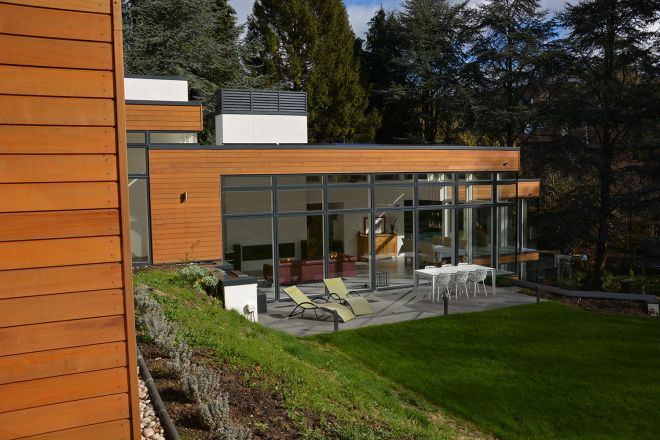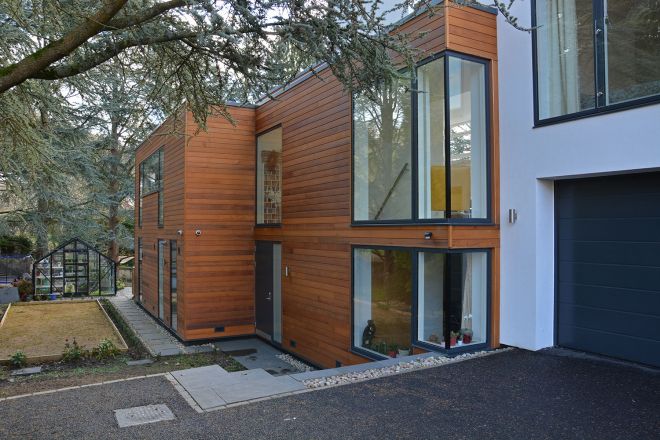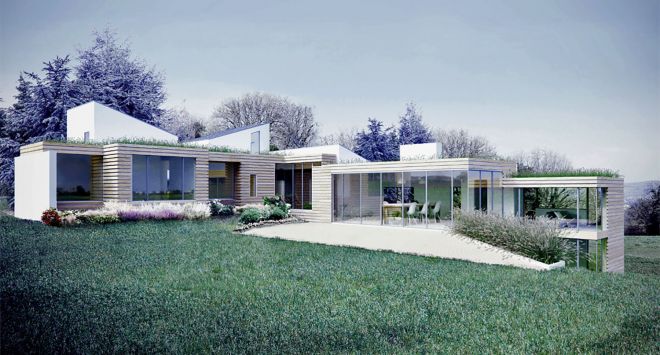A design that reflects the complexities of the site incorporating the natural landscape features to create a beautiful contemporary house
The project was successfully completed in 2017 where the Practice was commissioned to undertake the planning, construction and contract administration. We worked with the client reviewing the procurement, construction methods and the selection of manufacturers in order to meet the construction budget.
Location
Box, Bath
The Work
- New contemporary house on a sloping site
- Planning amendment approved in 2015
- Incorporated sedum roofs and photovoltaic panels
- LABC excellence award
The details included a hybrid construction system marrying a steel frame and masonry meeting Accredited Construction Details while enabling the large expanse of glazing and cantilevered corners to be achieved. The project worked to the configurations and limitations of the window system while incorporated horizontal tongue and groove Red Cedar timber cladding and K-render.
The design embraced the sloping site and landscape features of the mature blue cedar trees and stream, with the upper level glazing wrapping around the changes in building heights creating a panoramic internal view.
The entrance via a bridge over a pond is framed by two mono-pitched roofs creating a bat loft, contribution to the biodiversity in the built environment, on one side and a second floor to the study with direct access on to the Bauder sedum green roof system on the other.
The parapet walls help conceal the photovoltaic panels with a heat recovery system proposed to create a highly efficient and sustainable replacement dwelling near Bath.
As RIBA Chartered Architects and RIBA Chartered Practice we have extensive experience and knowledge of dealing with complex sites and providing creative solutions to create energy efficient houses. Baxter Green Architects have undertaken projects similar to this one in Box



