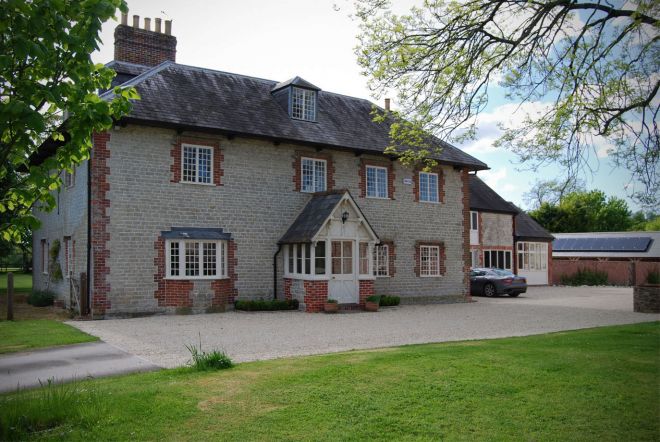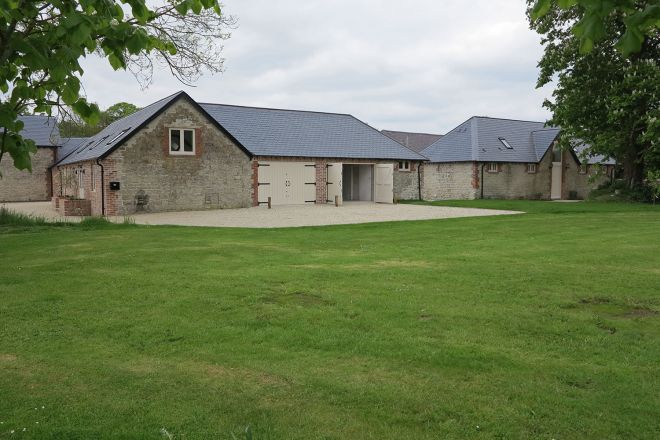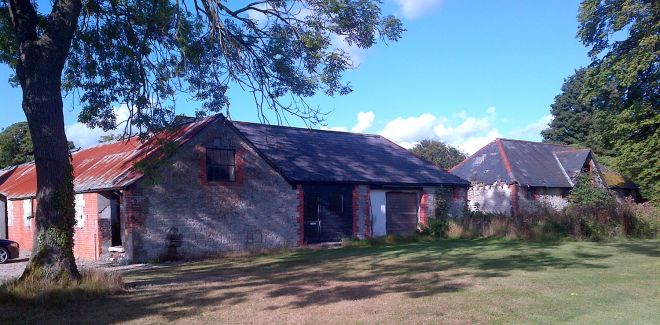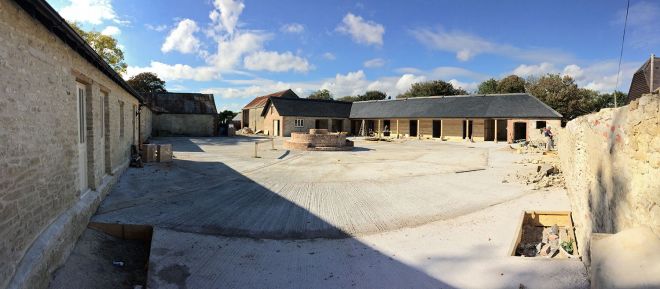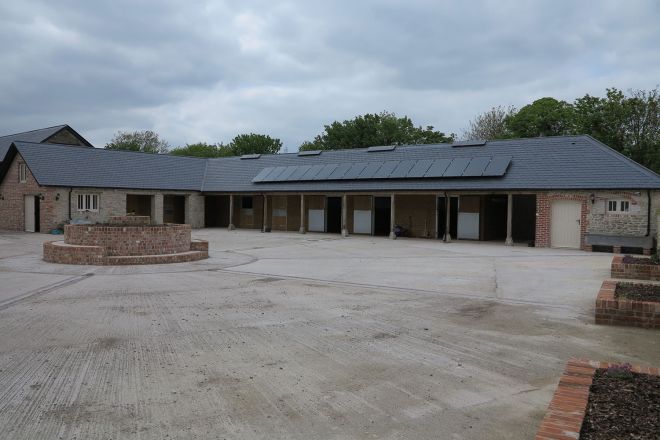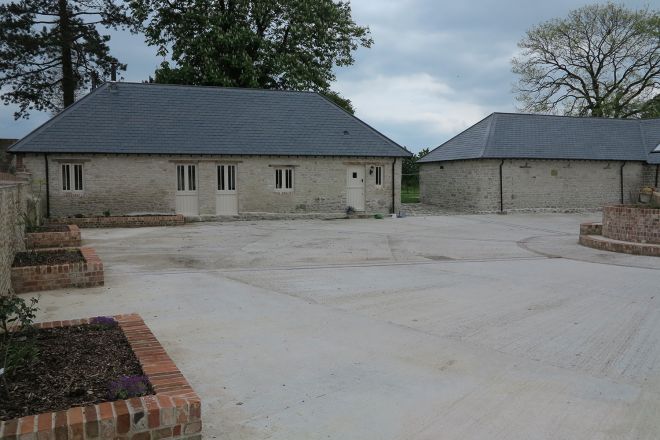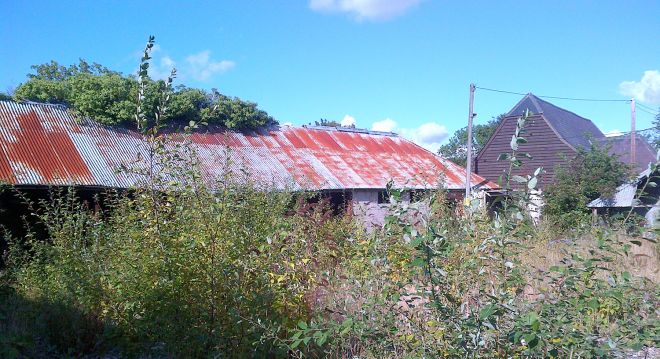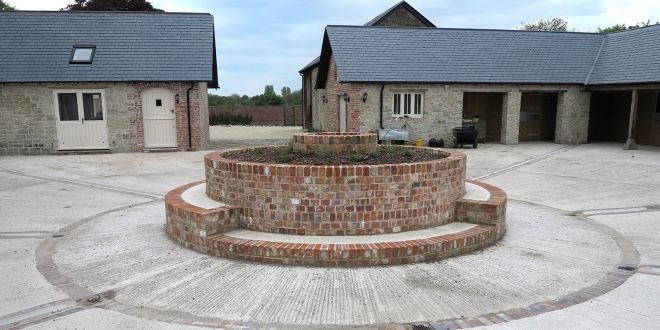In formulating the proposals account was taken of the heritage significances of the site. Burton Grange is located on the edge of the hamlet of Burton, approximately a mile east of Mere, Wiltshire.
The Grange consists of a large Grade II Listed property and a collection of traditional outbuildings around a courtyard, which formed part of the Duchy of Cornwall estate until 2006. The Duchy of Cornwall estate was required to be consulted on the proposals and detailing of the renovations and extensions.
Location
Mere, Warminster, Wiltshire
The Work
- Large renovation project of listed barns
- Equestrian, artist studio and dwelling use
- 500msq internal floor area
- Listed Building Consent granted 2015 and completed 2016
The overall design philosophy was to retain the principal structural elements in the original form and keep the new elements simple and sympathetic. The conversion and alterations created five stables with ancillary accommodation, an artist studio, garaging and Groom’s residential accommodation. The project by retaining the agricultural character of the farm holding maintained the overall historic and landscape integrity and authenticity of traditional farming landscape.
The project is a fine example of sustainable conservation principles by meeting present needs without compromising the future. The work consisted of preparing detailed studies in order to schedule the repairs, modern elements to be removed and designs to retain the historical openings in order to preserving the listed building and its setting. Working on listed buildings requires particular knowledge and experience and as listed building architects we are able to guide our clients through the planning and building processes.




