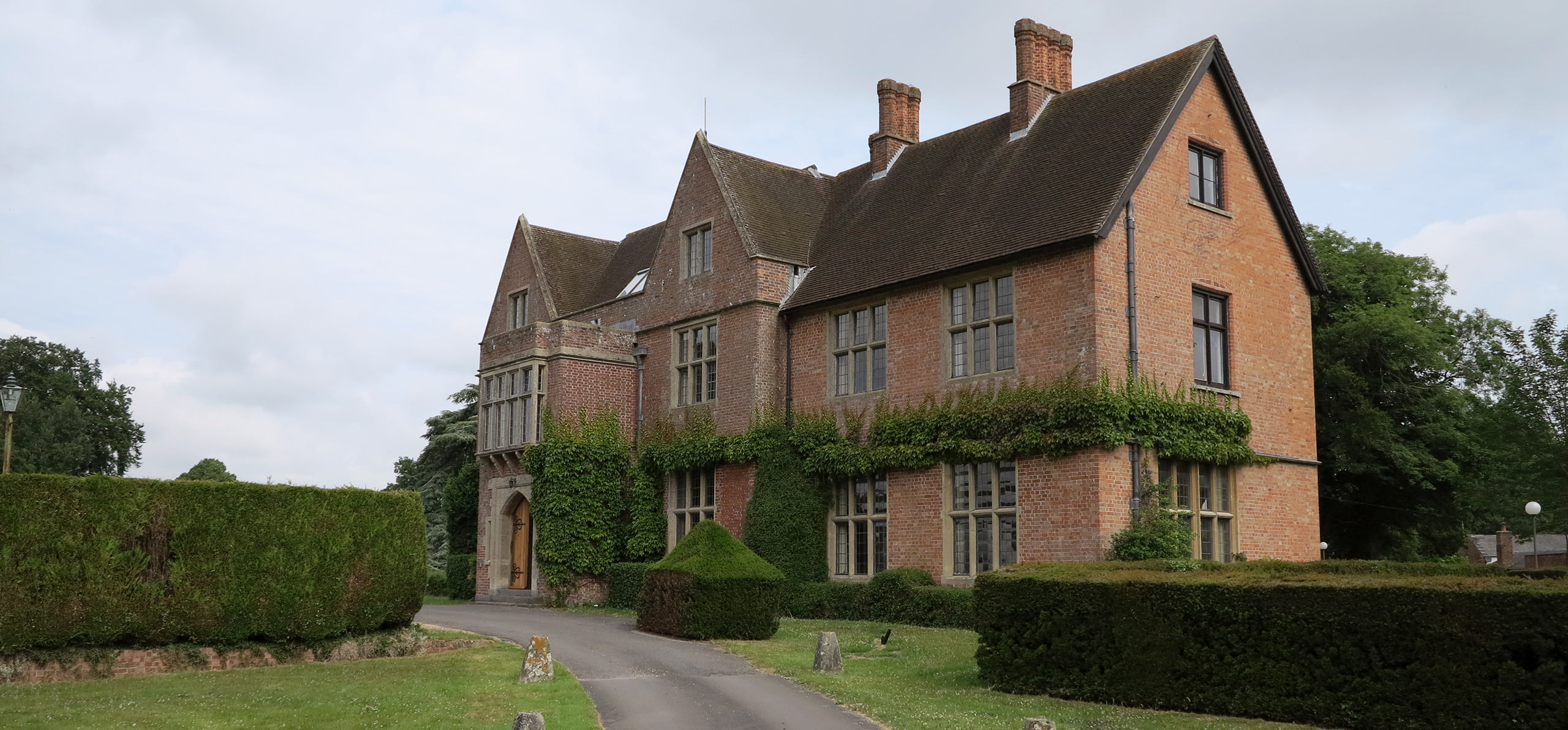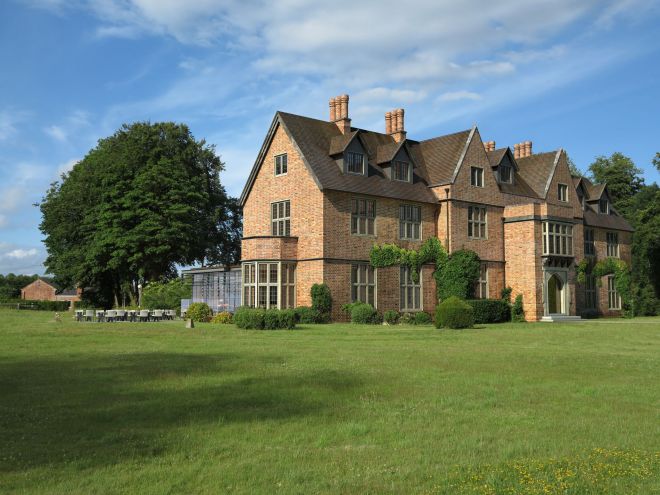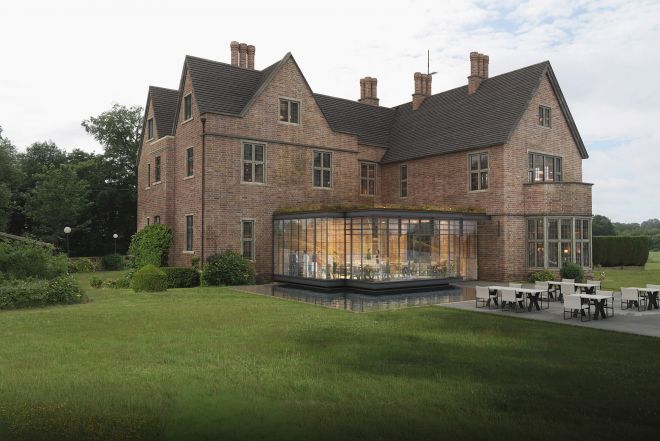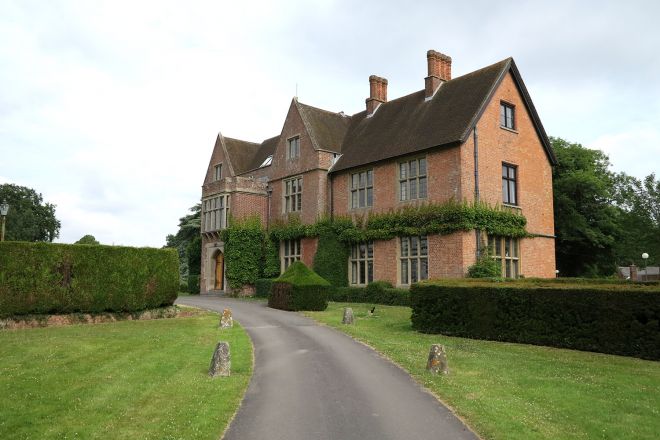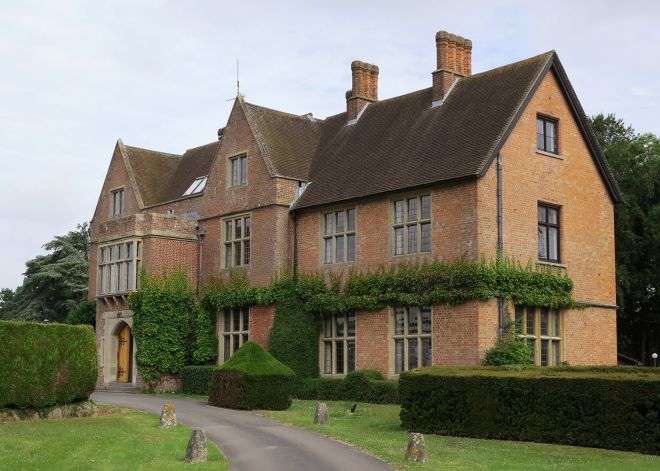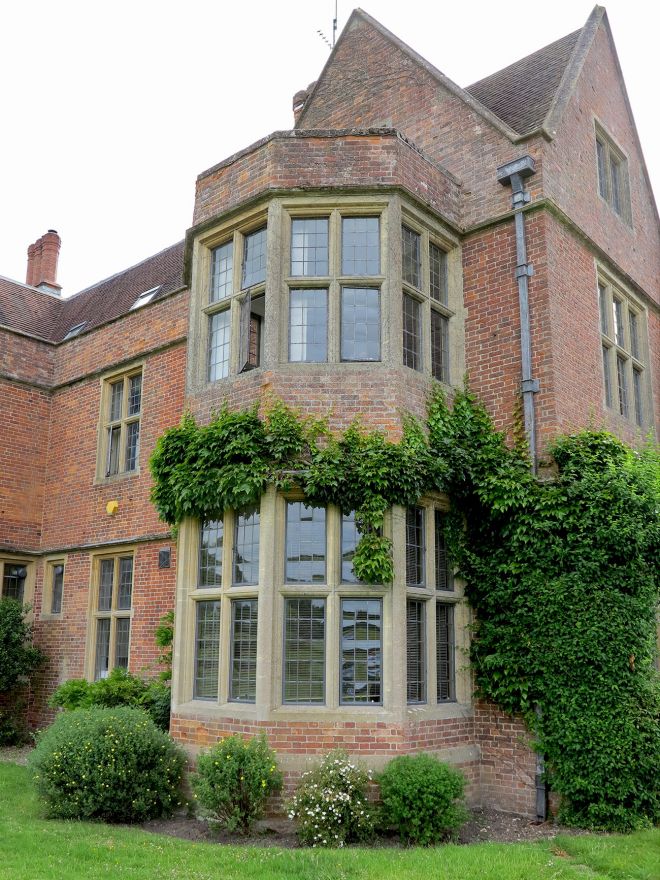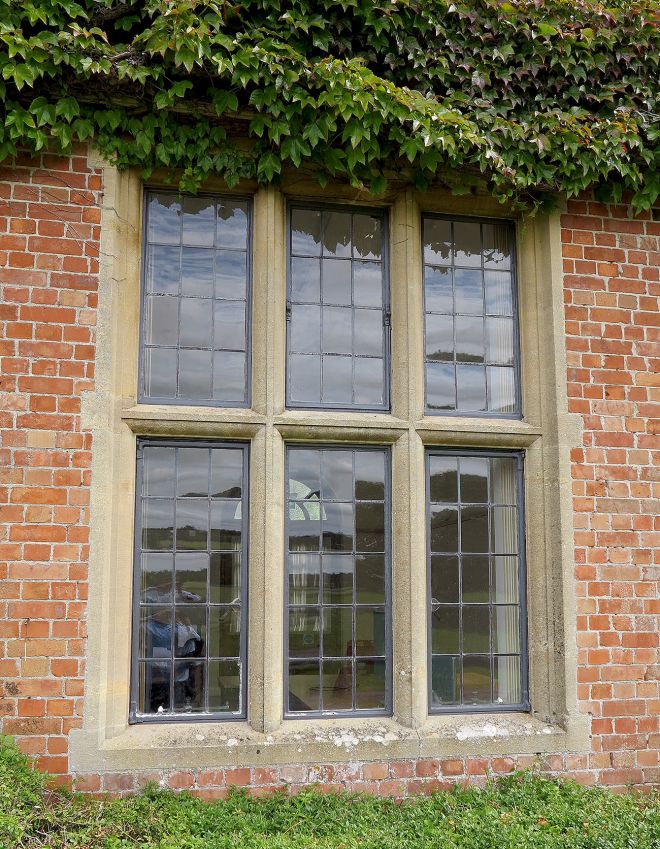Estate masterplan with works to Listed Building of former National Trust headquarters, Wiltshire. Working on a listed building and estate to meet the present needs without compromising the future
As experienced listed building architects we undertook an extensive master planning of the former National Trust headquarters site covering 3 hectares between Bath and Salisbury. The Grade II listed building needed detailed historical analysis to reinstate many original details along with the entire west wing, removed in 1919.
Location
Wiltshire
The Work
- Listed building floor area with the extensions 1445sq m
- Grade II listed building renovation and extension
- Contemporary extension to a listed building
- Highly recommended by
By restoring the property to the 1887 design it enabled the front façade to be reinstated with the matching west wing providing symmetry and balance to the main elevation. As part of the historical analysis a Ground Penetrating Radar survey was commissioned to detect the old foundations of the west wing. The site is also within Areas of Archaeological Interest / Areas of Higher Archaeological Potential and as such an archaeological evaluation was required as part of the planning documents.
The scheme also included a contemporary extension which was granted planning permission in 2020 receiving praise for the innovate and carefully considered approach to the sensitive site and historical setting.
The contemporary fully glazed single storey extension with a sedum planted roof sought to contrast with the existing building and therefore provided a clearly identifiable historical evolution of the property. The approach was to create a sense of lightness with simple architectural detailing. As listed building architects we have successful achieved building several contemporary extensions to listed buildings.



