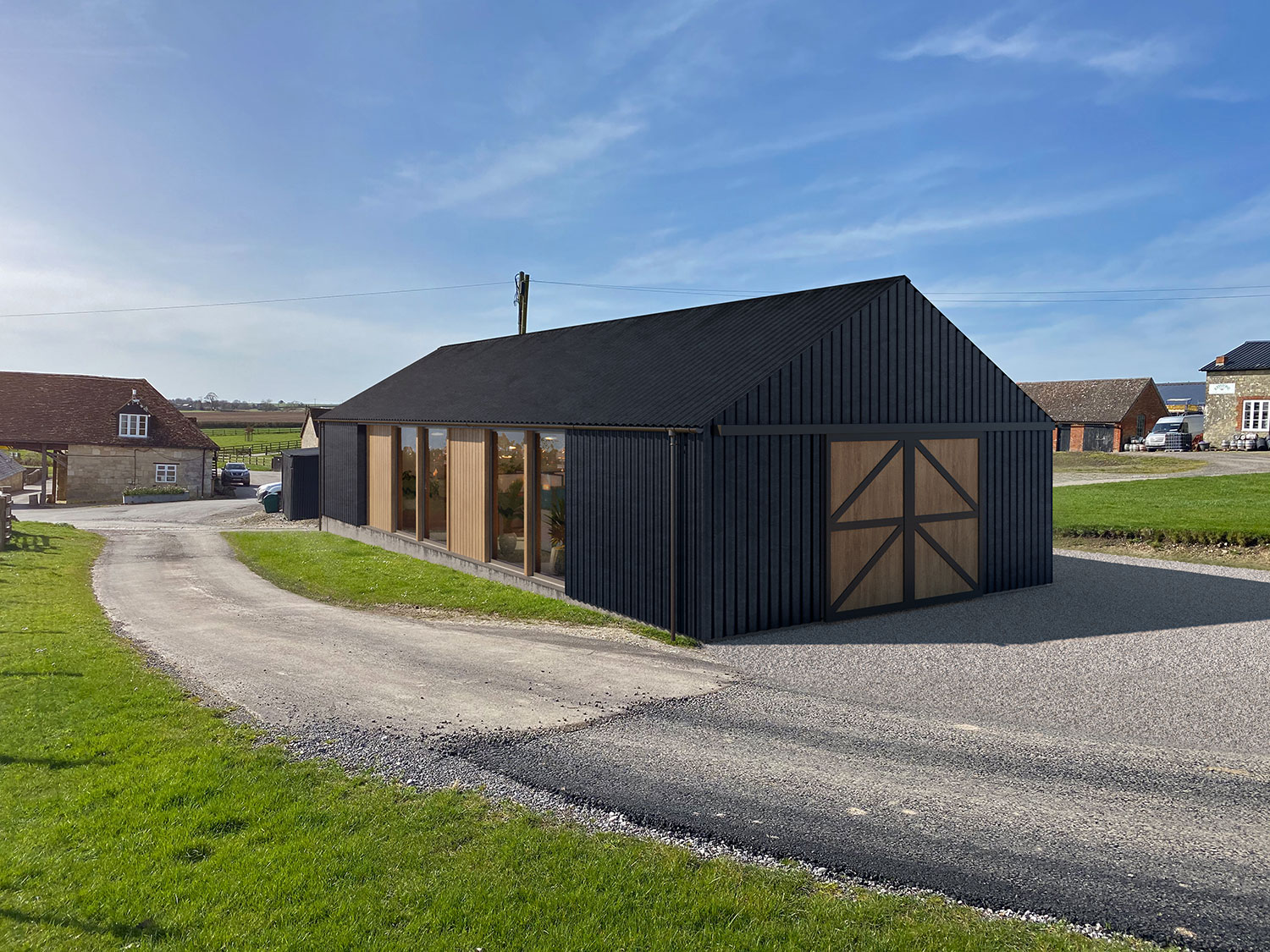If a building can change to suit a variety of needs without expensive renovation works then this surely is the essence of sustainable architecture. Adaptability for flexible use means longevity without the increased carbon footprint of altering the buildings fabric or infrastructure every time the occupants change.
We have explored this concept with projects looking to consider the future needs or uses. Clearly, trying to predict the future is not possible but if a building provides certain opportunities for occupants to change the layouts then this means the building is more likely to suite a variety of uses.
This form of adaptable building system is particular useful when dealing with commercial buildings, which are more likely to require conversions. This project also developed the possibility that the building could be moved, allowing our client the opportunity to relocate it to suit the changing commercial demands. By creating buildings that are adaptable and can be moved to different locations vacant buildings can be avoided and simple supply and demand can be met.
However, having residential properties that can also be adapted to suit changing lifestyle needs is the essence of The Lifetime Homes standards established in 1991. These have also been incorporated into various publications the Communities and Local Government and Future of the Code for sustainable Homes as useful guidelines. Exploring designs that enable occupants to easily change aspects of the building is part of how we view sustainable architecture.




