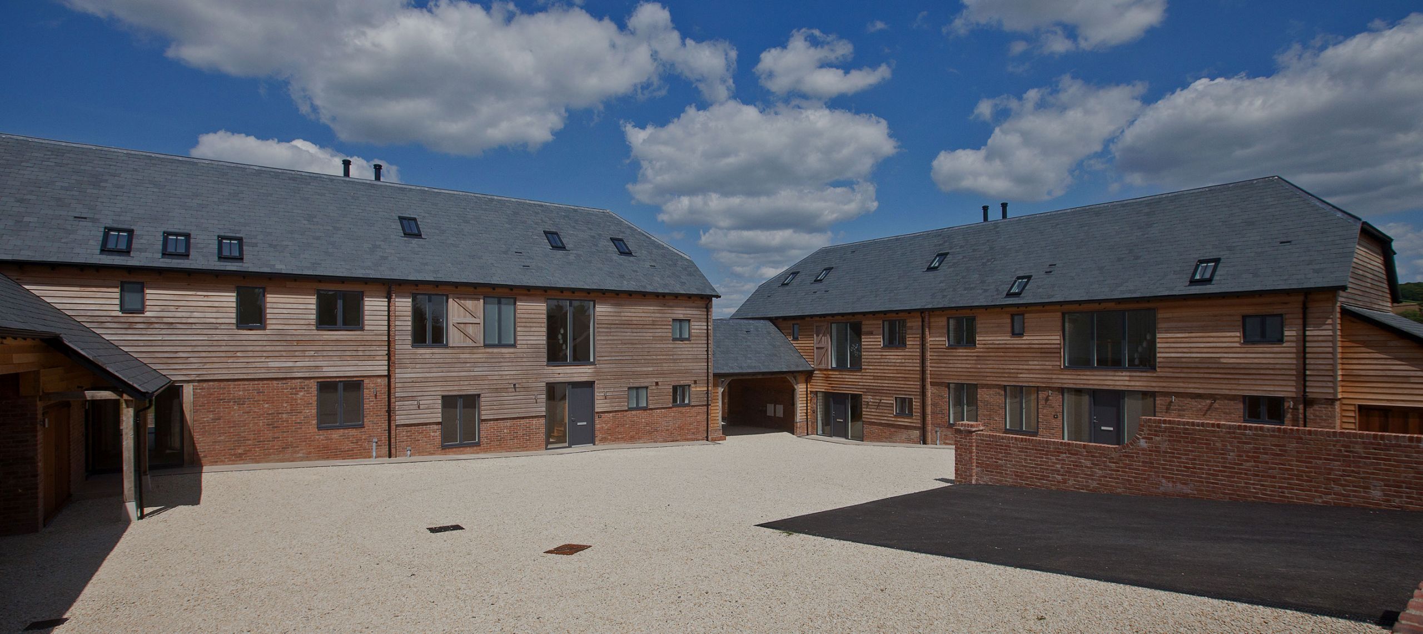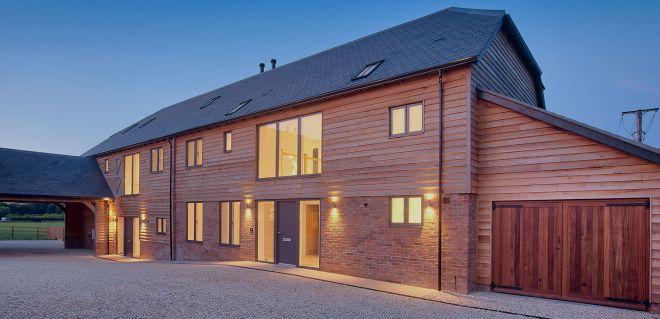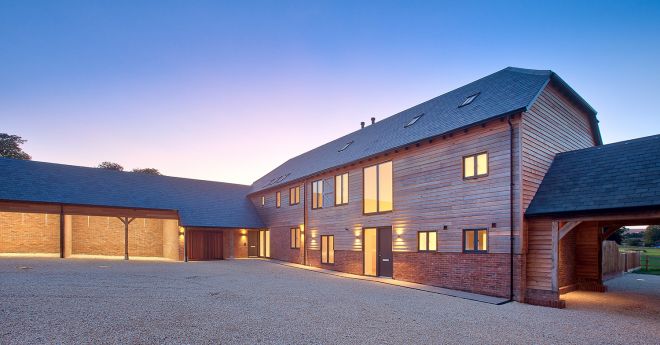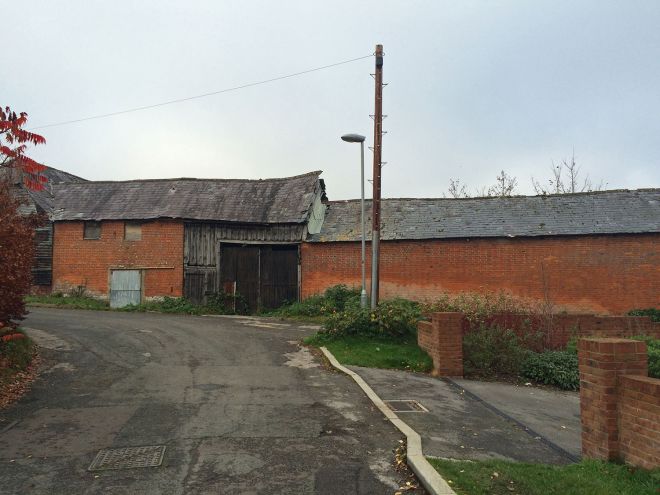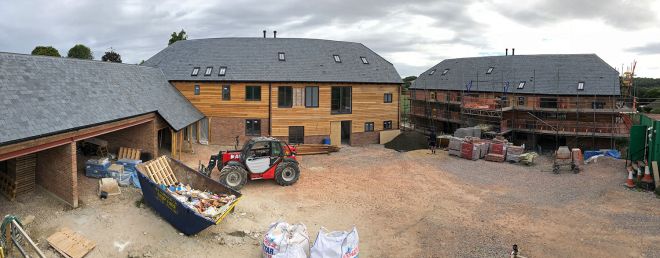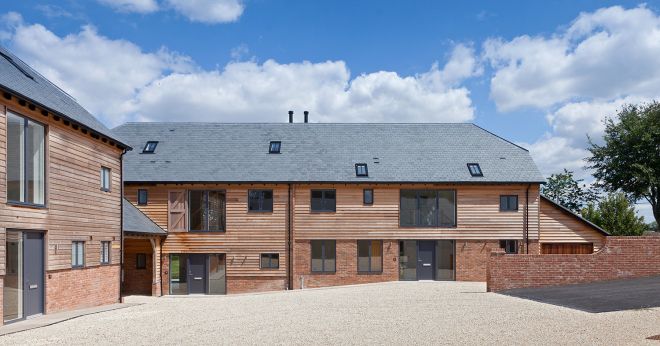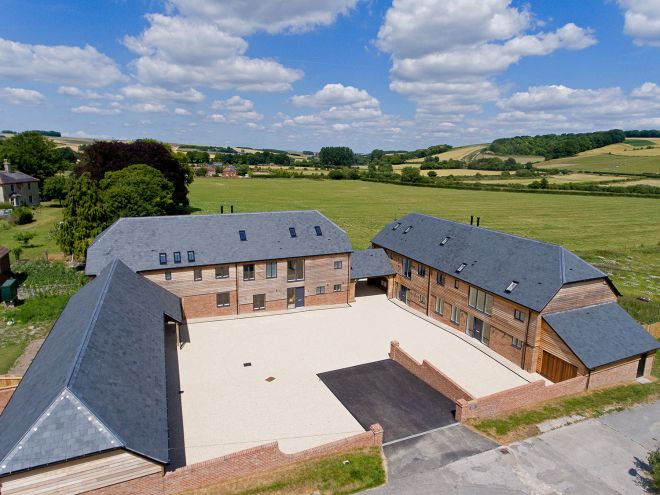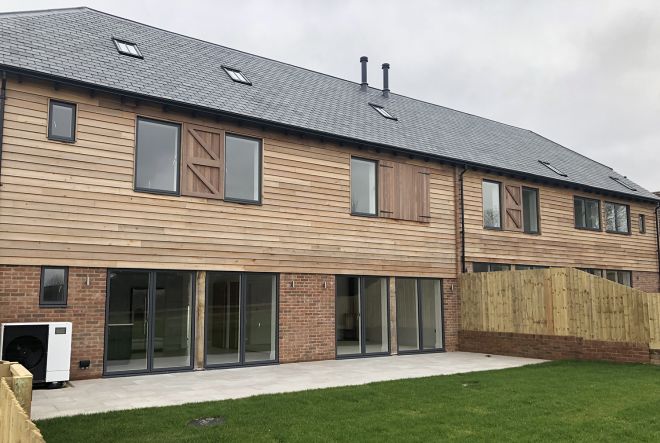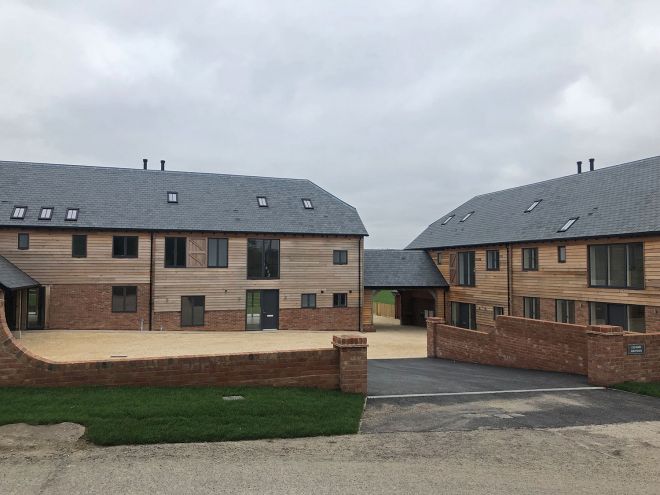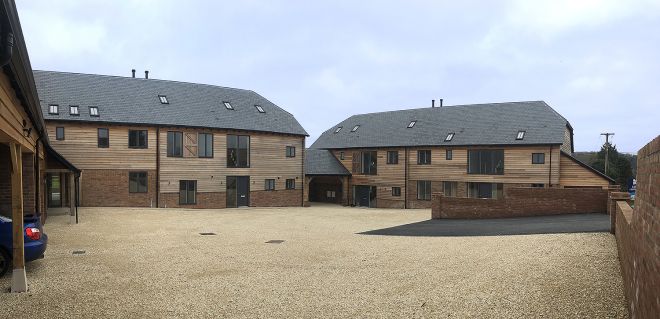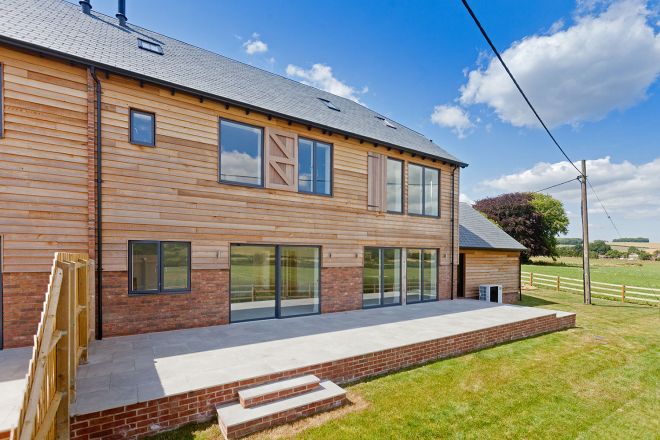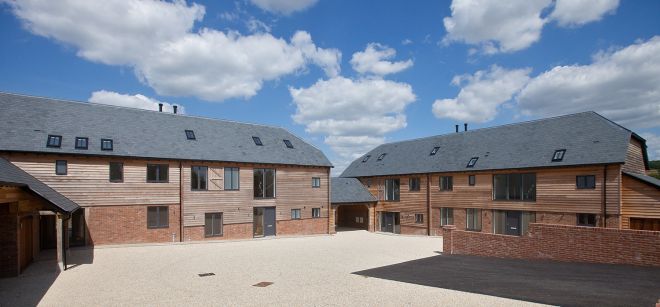A development outside the village boundary.
The development of four dwellings was on a site in a village within the Wylye Valley and Area of Outstanding Natural Beauty with each property orientated to maximise the far reaching views over Salisbury Plain.
Location
Wylye Valley, Salisbury, Wiltshire
The Work
- Planning permission for four 2000 sq/ft houses outside the village boundary
- Completed in 2019
- Meeting Code for Sustainable Homes
Even though the site was outside the village Settlement Boundary planning consent was obtained to demolish the old farm buildings and create a public courtyard space based upon a traditional farmstead with contemporary style barns. The design incorporated oak frame detailing and larch cladding which will weather to compliment the handmade bricks, natural slate and landscape materials.
Each property was individually designed to reflect the views and architectural approach while exceeding many aspects of the Code for Sustainable Homes. The scheme included air source heating, elementary thermal performance of the building fabric above Building Regulations and triple glazed windows.
The project received strong local support and praised for the design, approach and quality of construction. Through consultation with both the Parish Council and Wiltshire Council the scheme was designed and approved by being considered exception to the planning policy as it is outside the village boundary. At Baxter Green Architects we have undertaken several projects that require detailed knowledge of the planning policies in order to obtain planning permissions.



