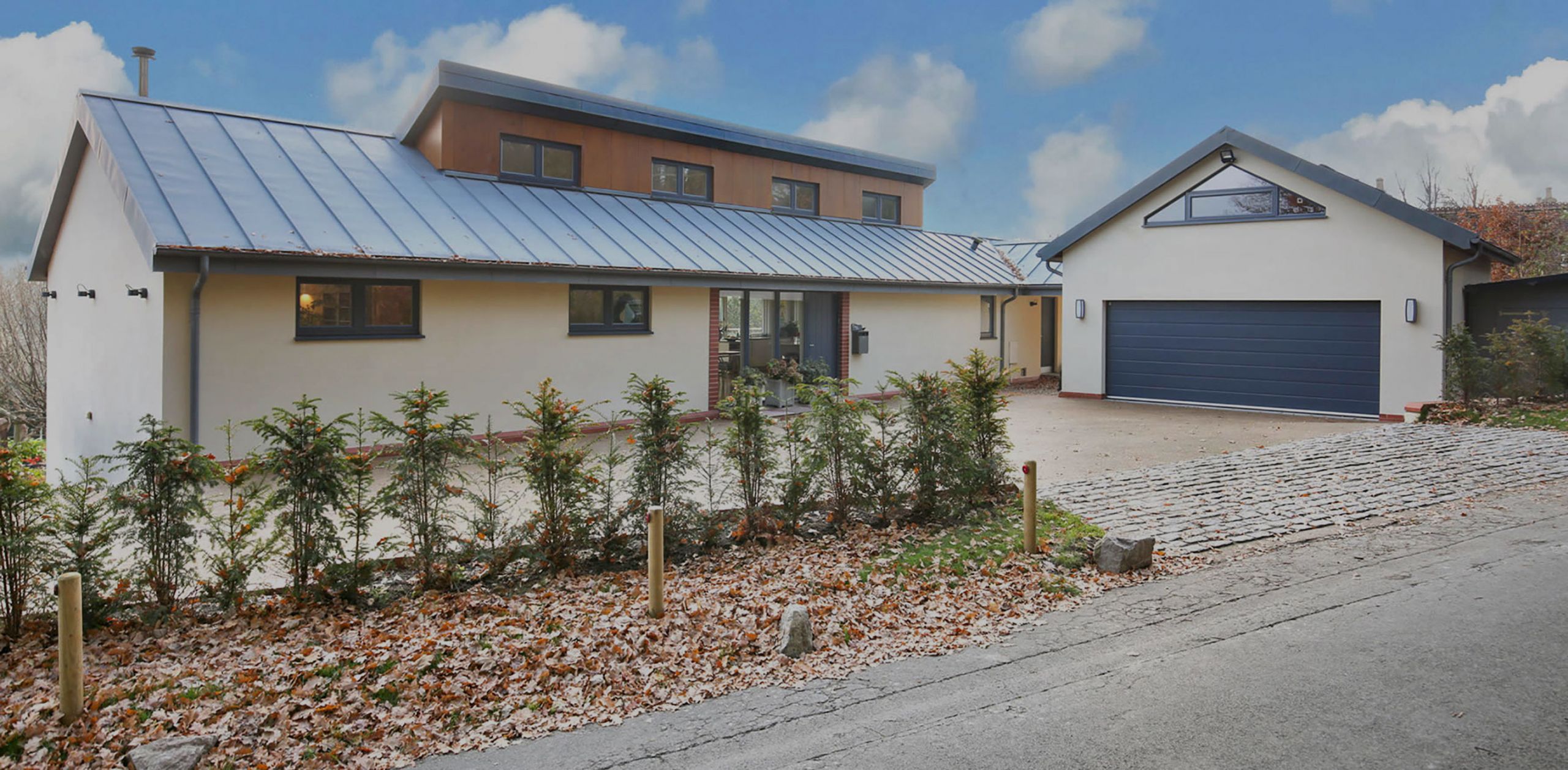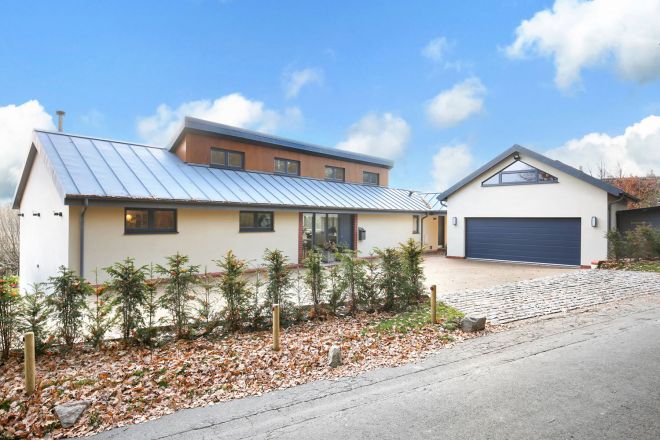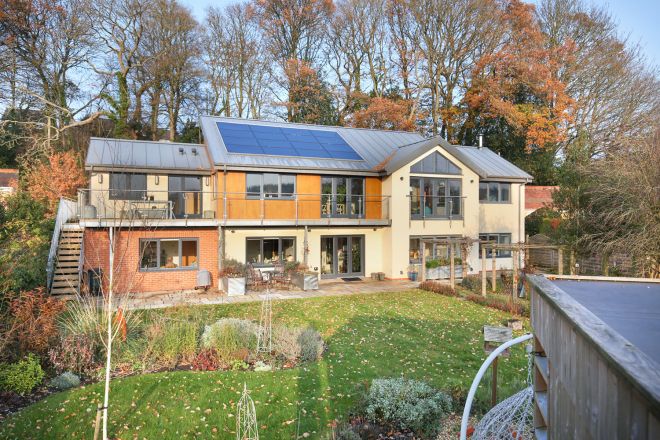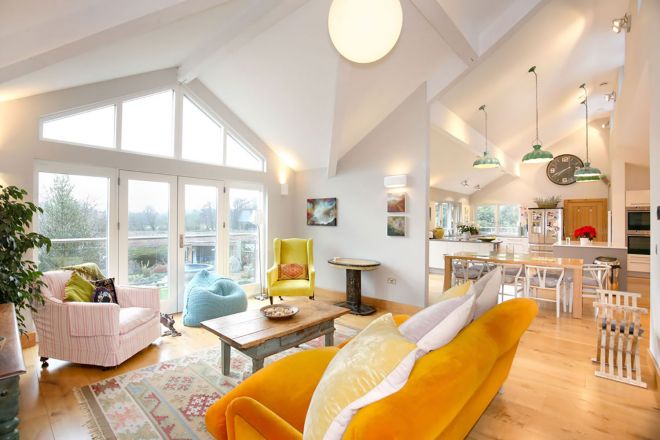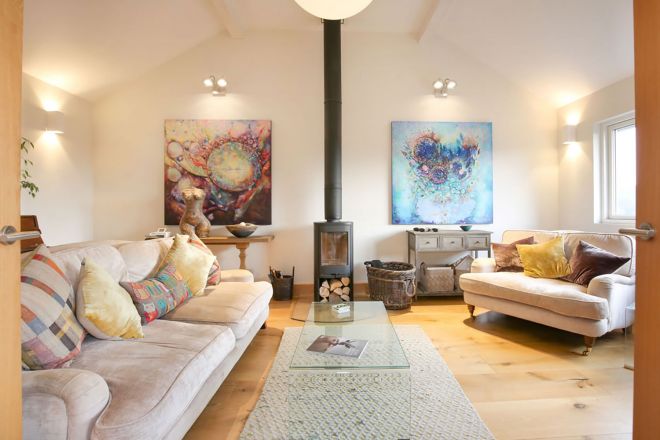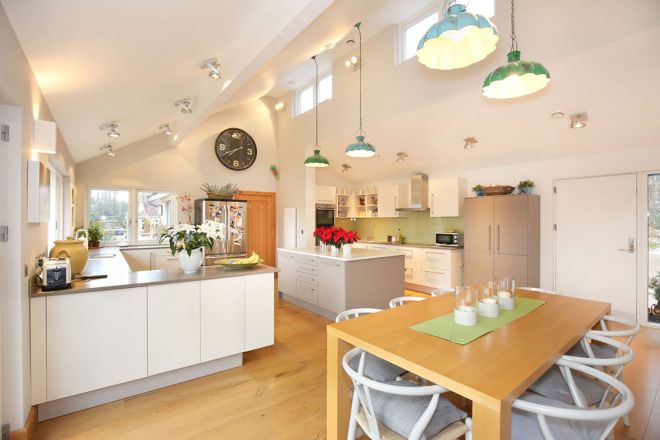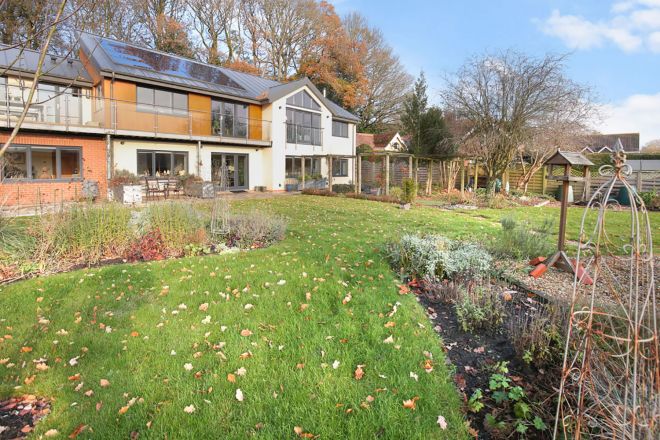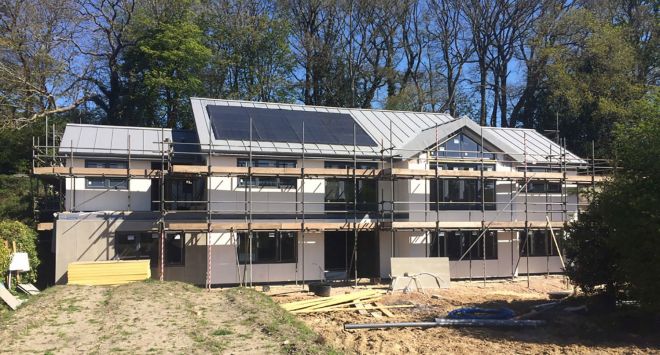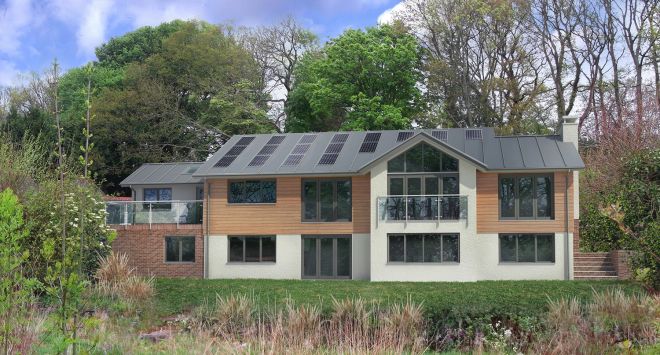At Baxter Green Architects we have undertaken several self-build projects and are able to guide clients through the various project phases including the most appropriate building methods and designs to suit the budget. If you are interested in how to start a self-build project we are able to provide initial site appraisals and take you through the process.
Location
Warminster, Wiltshire
The Work
- Used SIP and ICF building methods
- Contemporary sustainable house on a sloping site
- 450msq internal floor area
- Planning granted 2014 and completed 2016
- Passive solar heating and ventilation was a key design concept.
We worked closely with the clients on this self-build project on a sensitive site in Warminster, Wiltshire with stunning views over meadows and Longleat woods. The design was to create the main living accommodation at the entrance level, but with a terrace and direct access to the rear garden, and the bedrooms on the lower ground level.
The approach enabled the central mono-pitch roof configuration to create stack affect ventilation to the north side for the large open plan area on the upper ground floor. The keen environmental approach enabled many of the buildings aspects such as construction detailing, thermal performance, airtightness, a heat recovery system, air source heating and rainwater harvesting system to meet the PassivHaus performance criteria. Passive solar heating system to reduce the required conventional heating combined with passive ventilation system providing cooling and fresh air.
The house was constructed using Structural Insulated Panels, SIP, helping to achieve a high level of thermal performance and off site production reducing the building waste. The choice of materials and building method was important in the detailing due to this tight site and included Insulated Concrete Formwork, ICF, to create the retaining walls. These systems also helped to deal with the site constraints and buildability.



