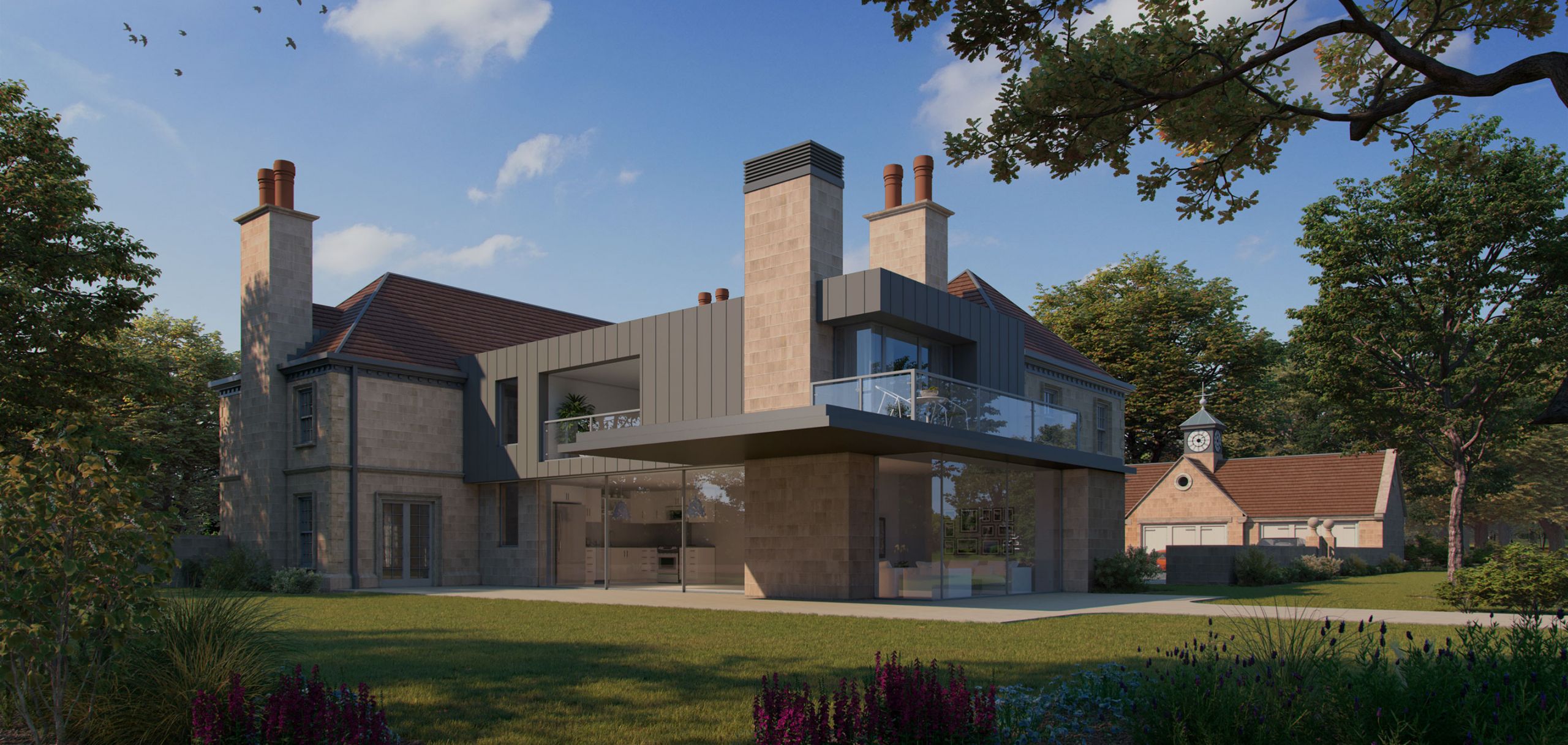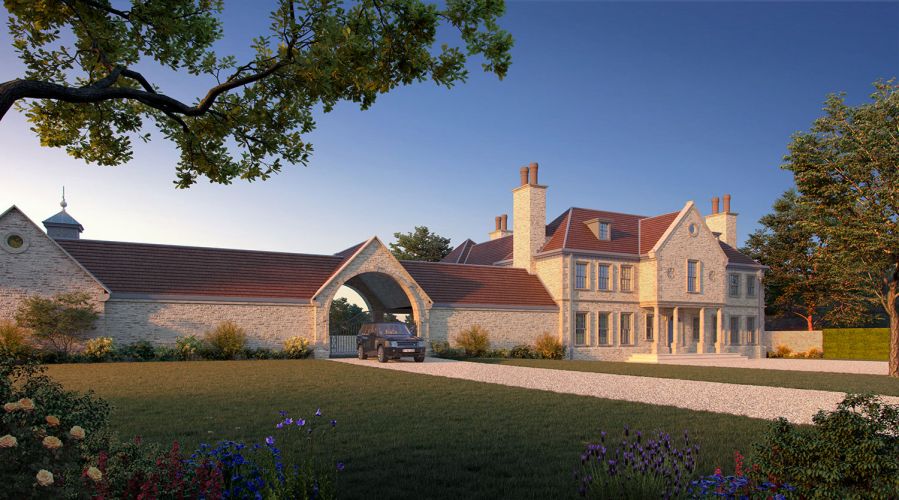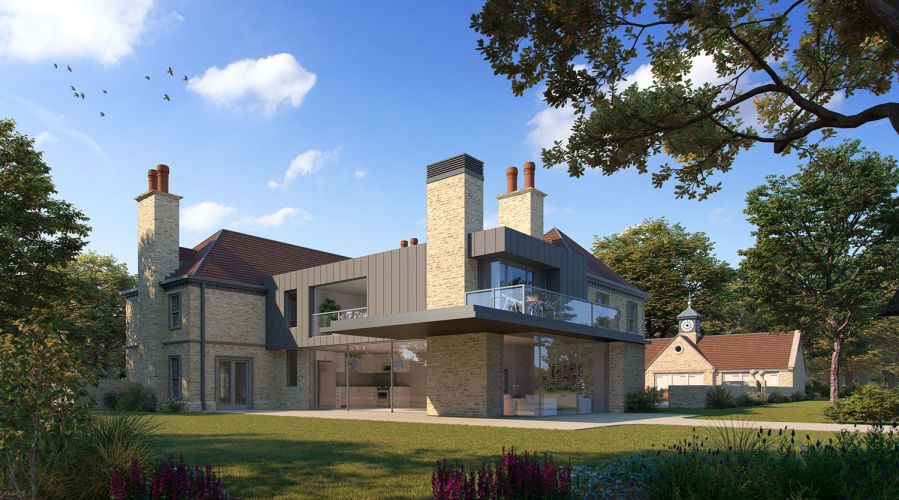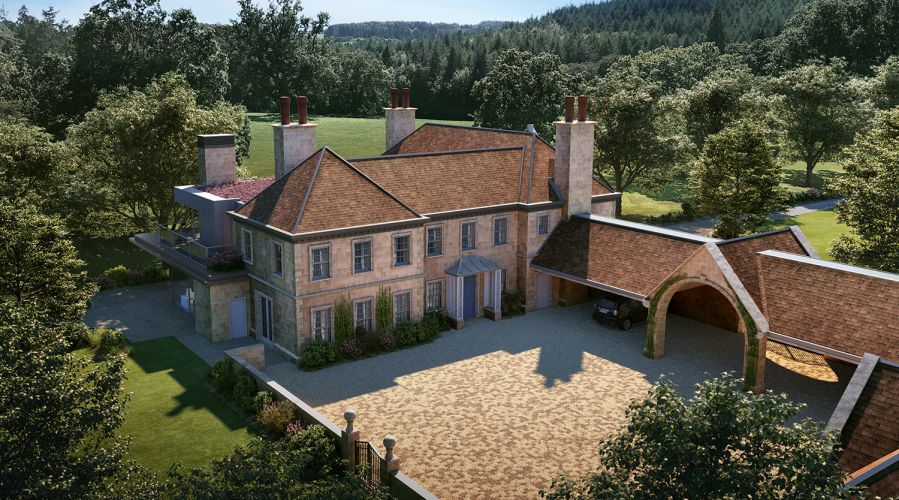A blend of traditional and contemporary design for a sustainable new property in Dorset
Location
Blandford Forum, Dorset
The Work
- Replacement dwelling with views over valley towards Dorchester
- 750msq internal floor area
- Planning granted 2020 including a garage with flat above
- Incorporating Chilmark ashlar stone detailing, PureView glazing system and Quartz-zinc
The design for a replacement large country property near Blandford Forum, Dorset, was granted planning permission in 2020 achieving all the clients wish list. The overall concept has been to create a traditional dwelling with the main front elevation now oriented towards the drive with the ancillary accommodation of the carports and garaging creating a private courtyard space and a secondary front elevation. This approach generated an L-shape main house layout allowing for a contemporary ‘extension’ infilling to the south-east, taking advantage of the views over the Chalk Uplands and Escarpments and solar gains as part of the sustainable design.
The layout allows the formal rooms such as the Drawing Room and Dining Room to be located off the central entrance Hall with a curved cantilevered stone staircase, lit from above through a decorative ceiling panel. The contemporary infill suited to the modern desire for a large, bright functioning space has direct access to the existing beautiful established garden. The choice of materials enable the contemporary infill to sit comfortably with the traditional part achieved with the brick chimney and Log Store with zinc cladding.
The large full height glazing provides a contrast to the solid brick facade creating a sensitive and positive addition to the new traditional main house and landscape.
As Chartered Architects we always strive to develop the designs and the brief with the clients as a collaboration. We feel this project is a fine example of how we work and the sense of enjoyment that is achieved when the development of the design is through this process. The project was highly praised by the planning officer for the quality of the design and sensitivity to the landscape noting ‘the proposal adds an interesting contrast to the traditional styling of the remainder of the replacement dwelling.. and avoids being overly dominant in its surroundings.’






