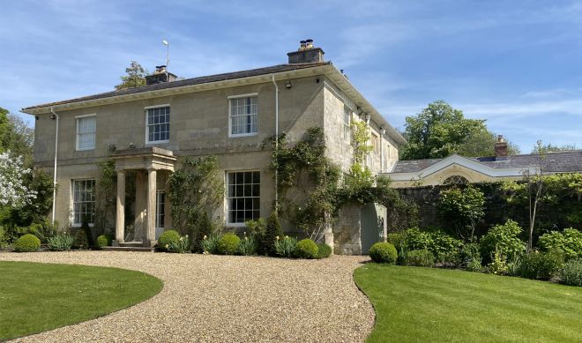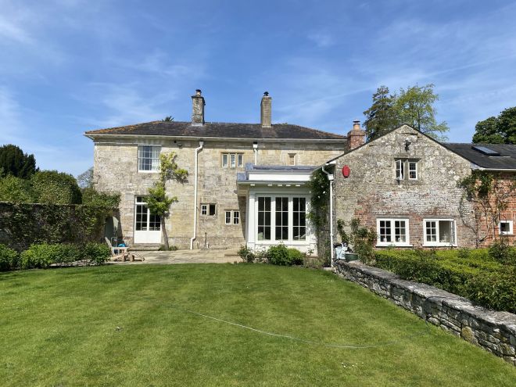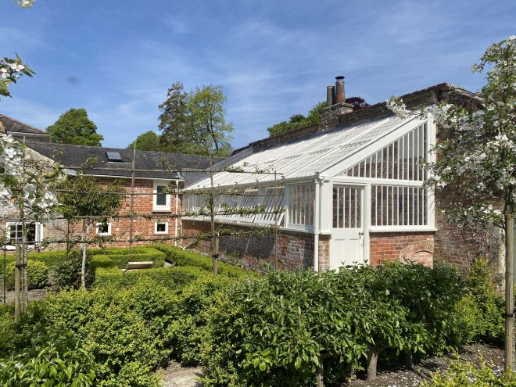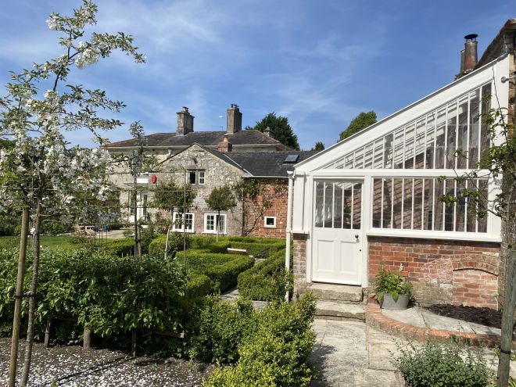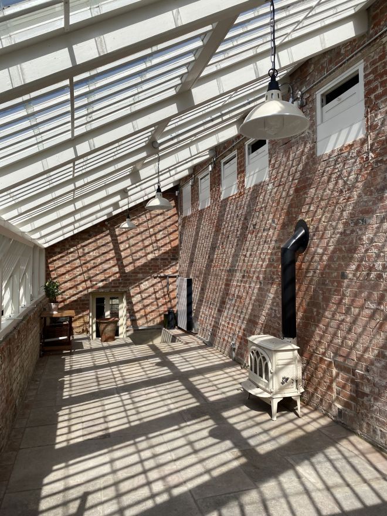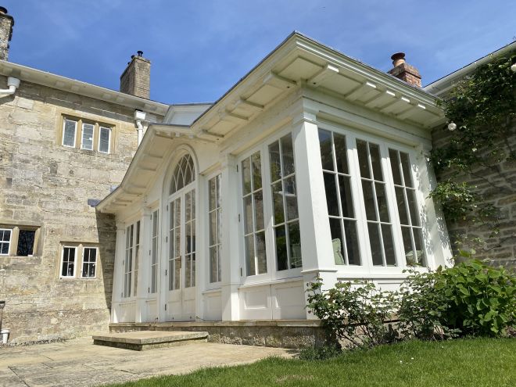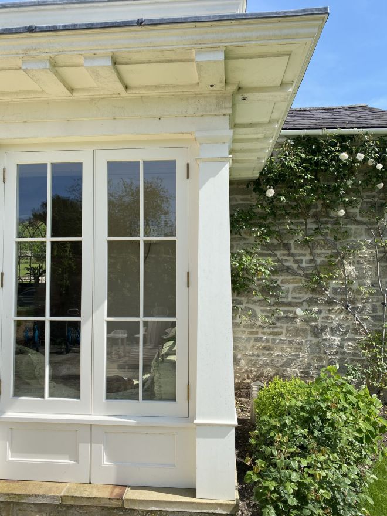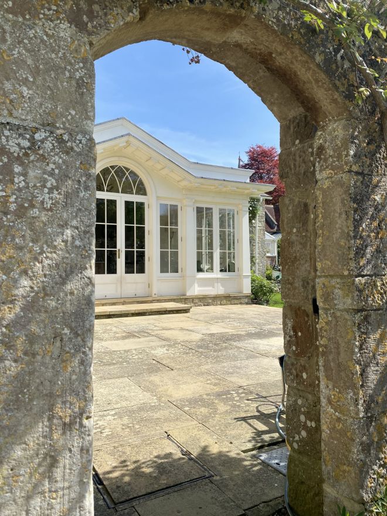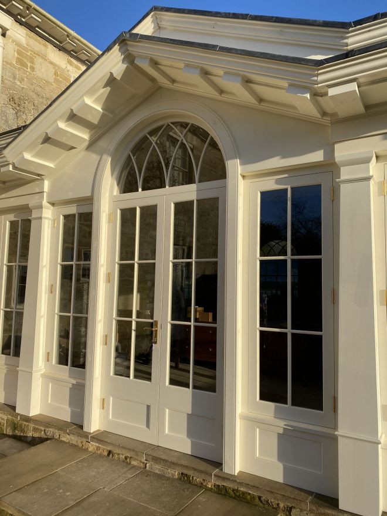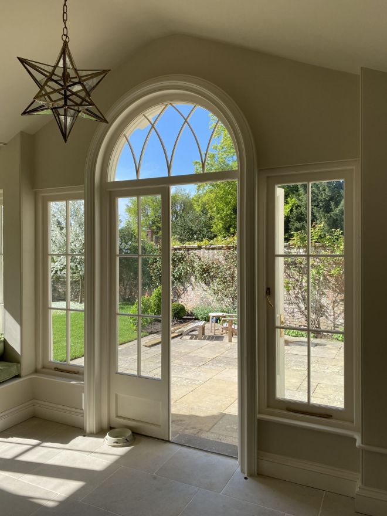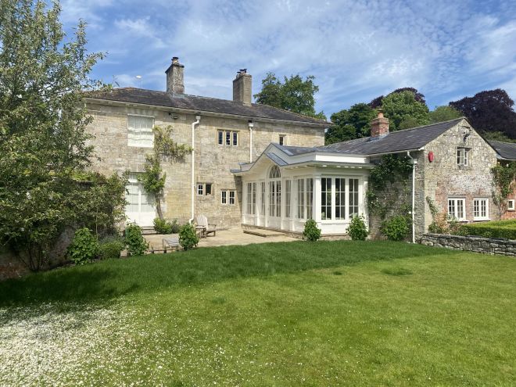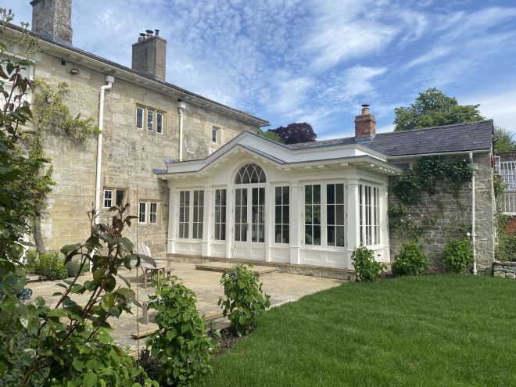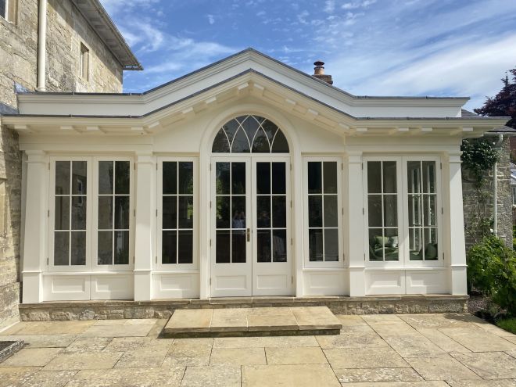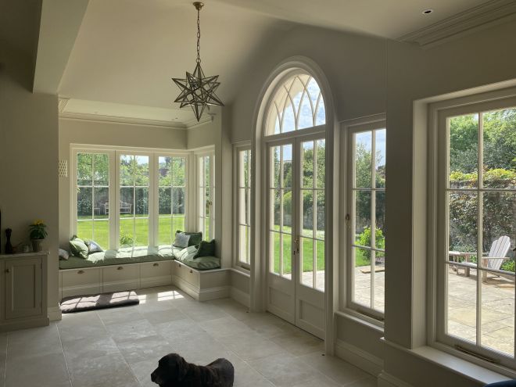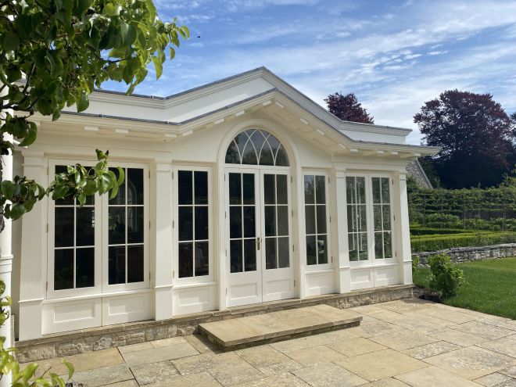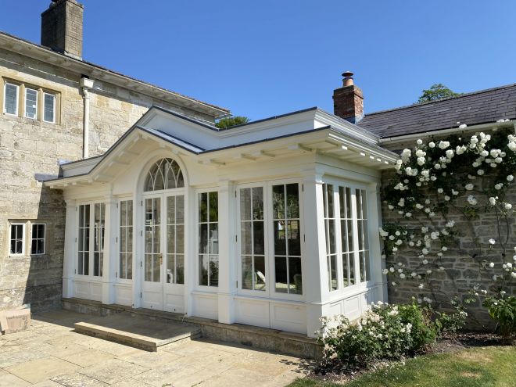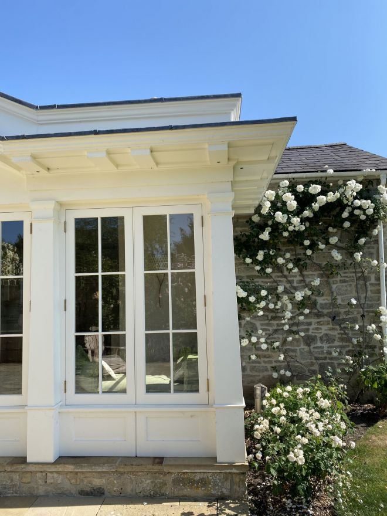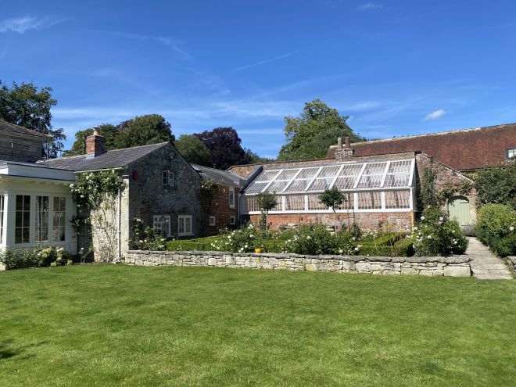Chilmark House is a late C17 and early C19 limestone ashlar symmetrical principal elevation late Georgian style with Doric columns and pilasters. The property has been radically reworked circa 1830 and an extension added in 1990.
The project consisted of reworking the internal Kitchen space removing the unsympathetic internal features including exposed oak beams and timber flooring. The main house works including building a new timber Orangery extending the Kitchen creating a breakfast room that included perimeter window seating. Listed Building Consent was granted to alter the second staircase helping to improve the rear Hall and first floor Bathroom spaces.
The Orangery included a deep projecting string with a dentil bracket detailing to match the main house and a parapet with a new pitched central roof. The raised central pitched roof used reclaimed Welsh slates and allowed for a semi-circular window with arched beading above the double doors to match the existing window.
The landscape works included creating new steps between the two garden levels and creating a dry stone wall to the drive. Building a timber structure for solar panels within the hidden garden area also formed part of the planning permission.
As part of the landscape works the timber Hothouse has been repaired on site involving removing the decayed timber replaced with the new hardwood timber scarfed in. The orientation of the hothouse is ideal to make use of the south facing brick wall to grow peaches and fruit, which includes a ventilation and heating system from a furnace, the chimney still in place. This beautiful example of a heated greenhouse was dated mid-C19th due to the plate or float glass and extensive research from historical maps. The works also included re-laying the flagstone flooring and creating a new heating system
Location
Chilmark, Salisbury, Wiltshire
The Work
- Grade II listed building extensive renovation and extension.
- Landscape works including repairing the hothouse.
- Orangery and Kitchen extension with internal works including alteration to the back staircase.




