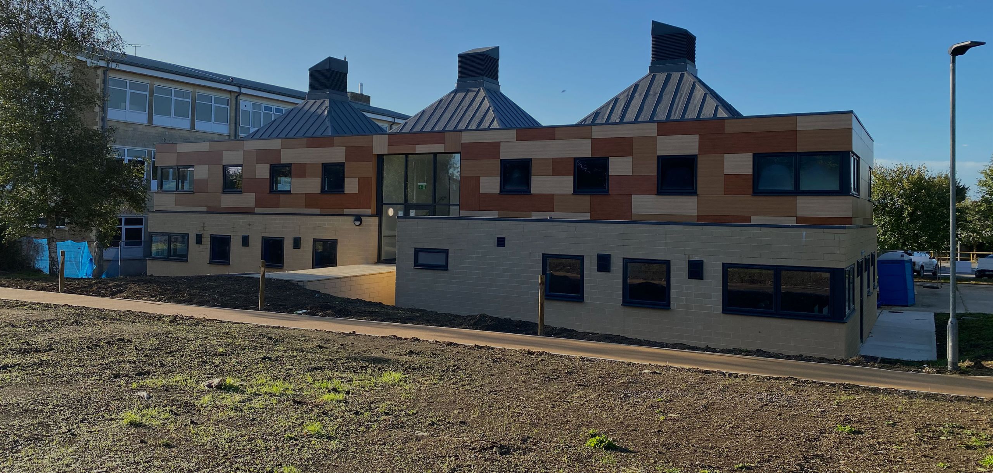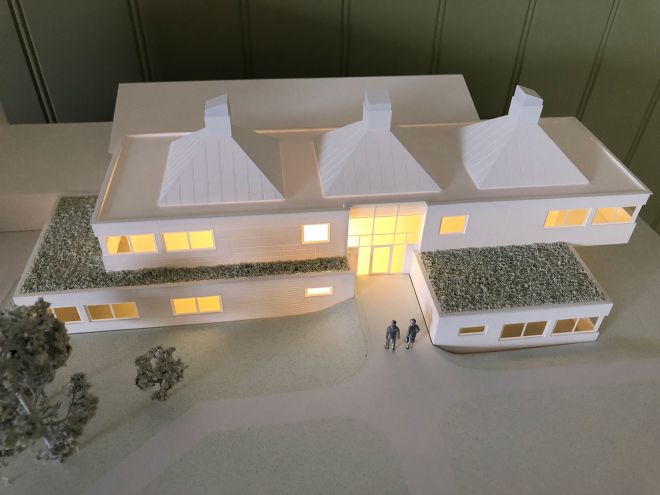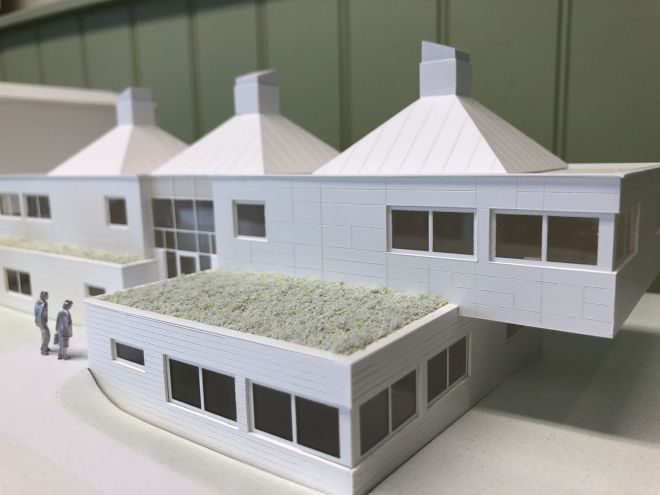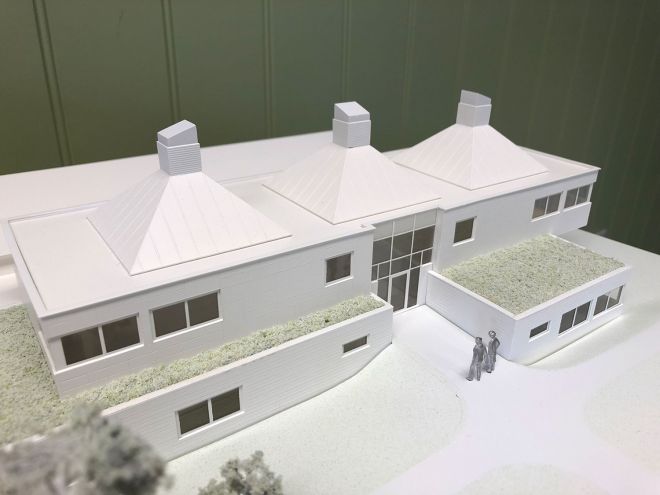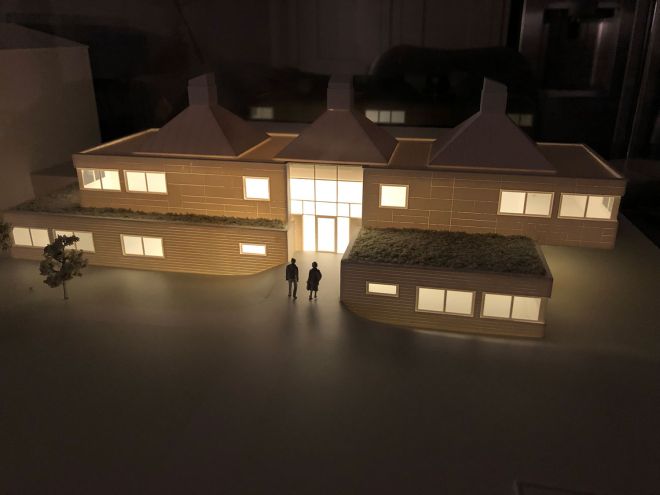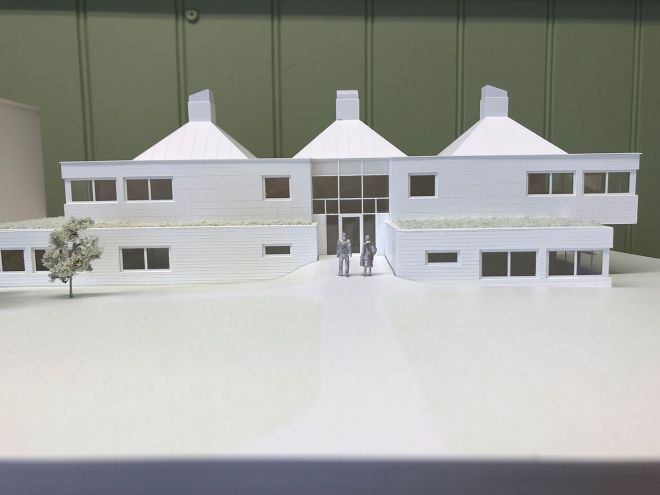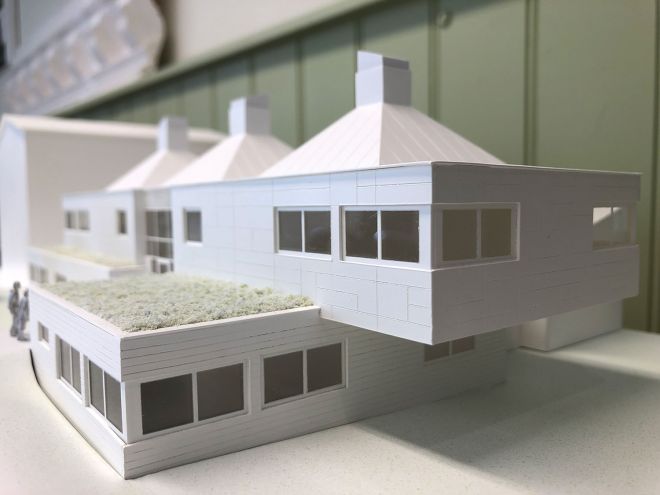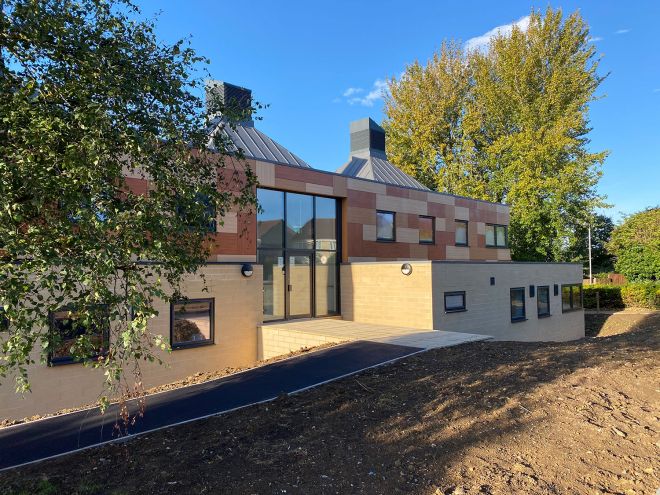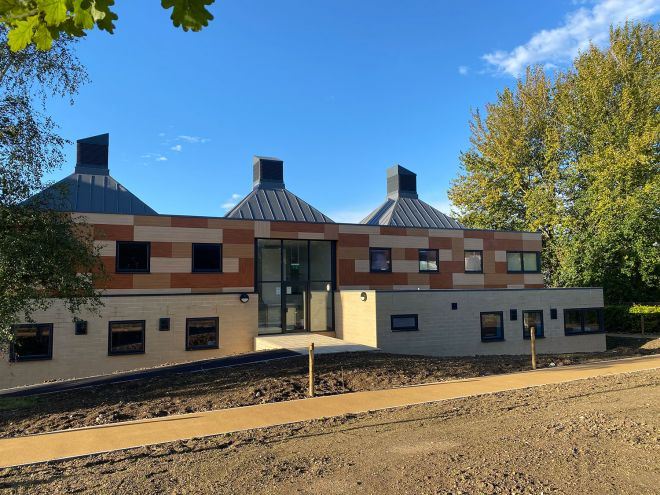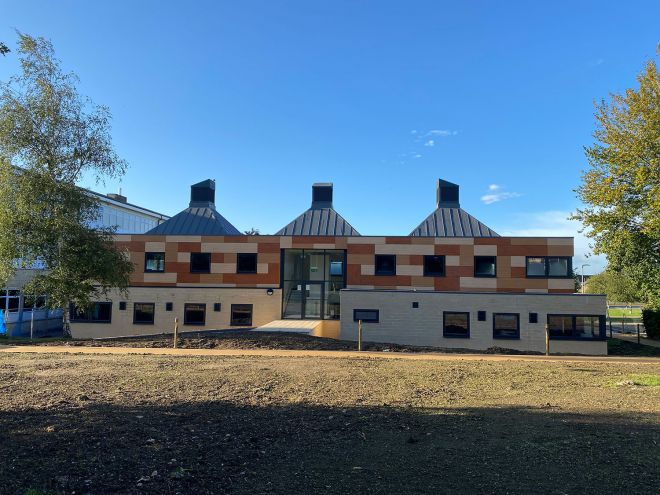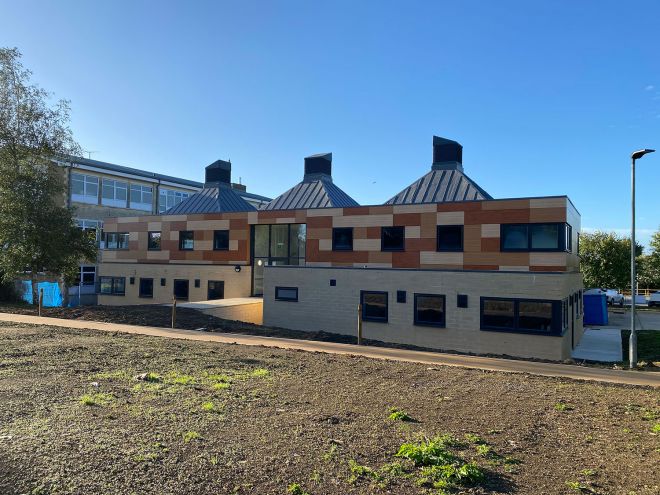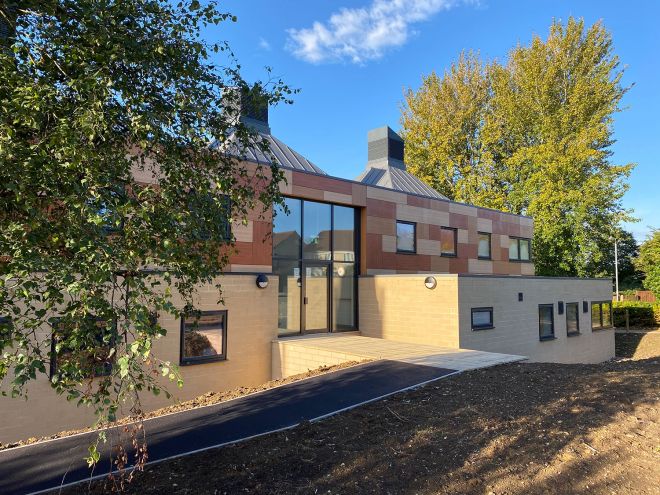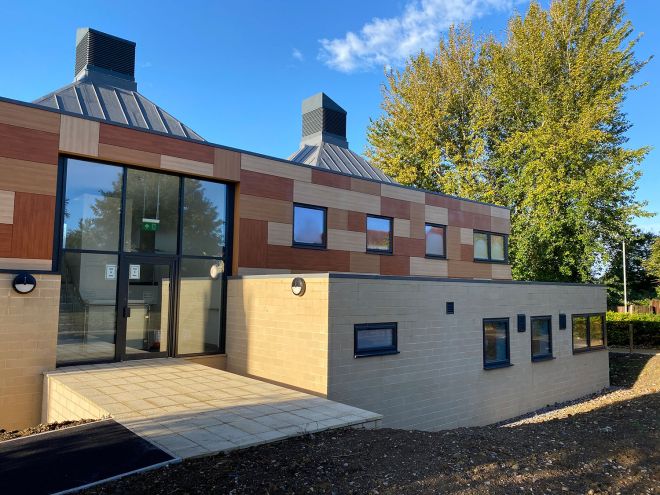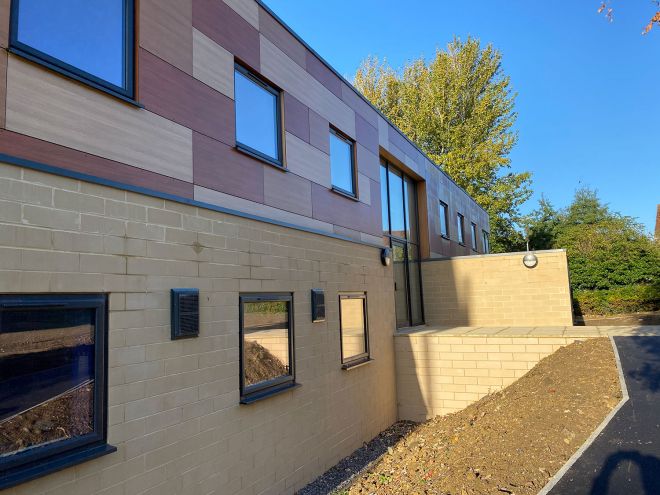The project was for an extension to the existing science facility at a school in Bradford-on-Avon near Bath, providing a clearly legible entrance to the facility along with four new laboratories.
The design is for a two-storey facility in similar scale and massing to the adjacent buildings with three pyramid roofs with terminals creating a natural stack ventilation system.
Location
Bradford-on-Avon, Wiltshire
The Work
- Natural ventilation system
- 4no science laboratories totalling 485msq
- Project completed 2020
- Incorporated sedum roofs and photovoltaic panels
- LABC excellence award
The walls cladded in a three tone Trespa rainscreen cladding system creates a textured patterned appearance with a ground floor stone acting as a plinth. The complexities of the site provided an opportunity for the building to function on several levels both linking to the existing building and the surrounding ground levels.
At Baxter Green Architects we worked closely with the school to form a detail brief along with our knowledge of the various Building Bulletins to ensure the extension delivered the facility that was needed.
To aid fund raising we commissioned a physical scaled model of the new science laboratories to help convey the design. As architects we have extensive experience in the education sector and as part of this project undertook a site appraisal to evaluate the campus identifying various future opportunities to meet the projected school needs.



