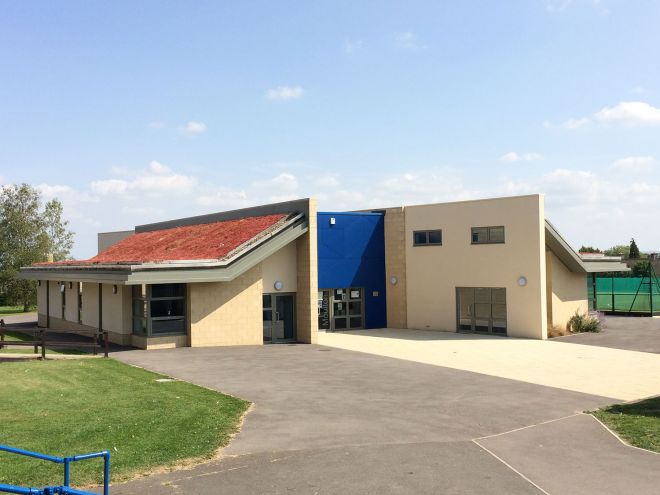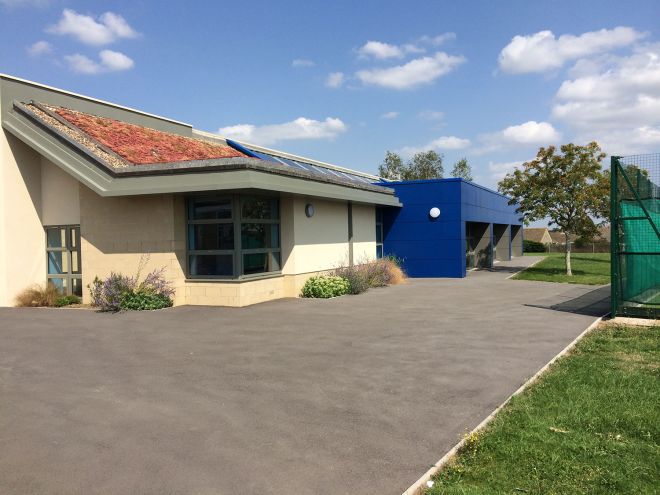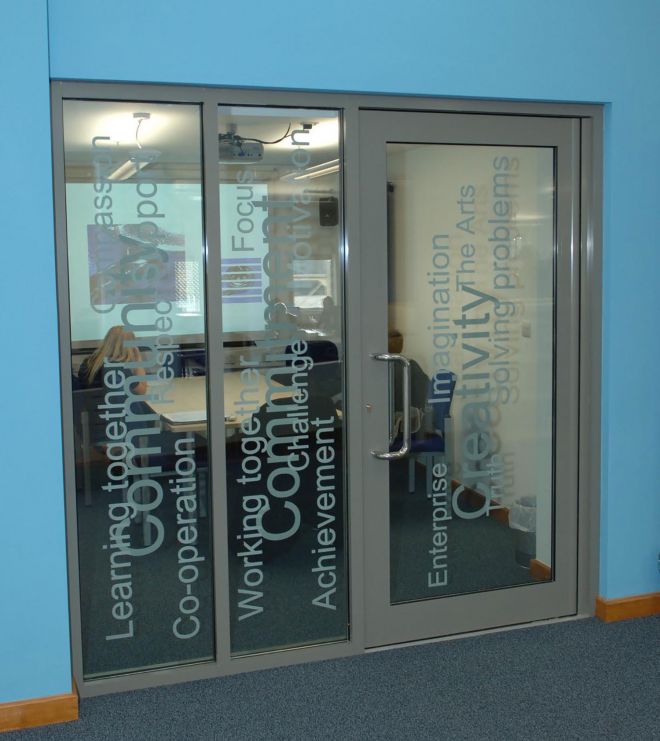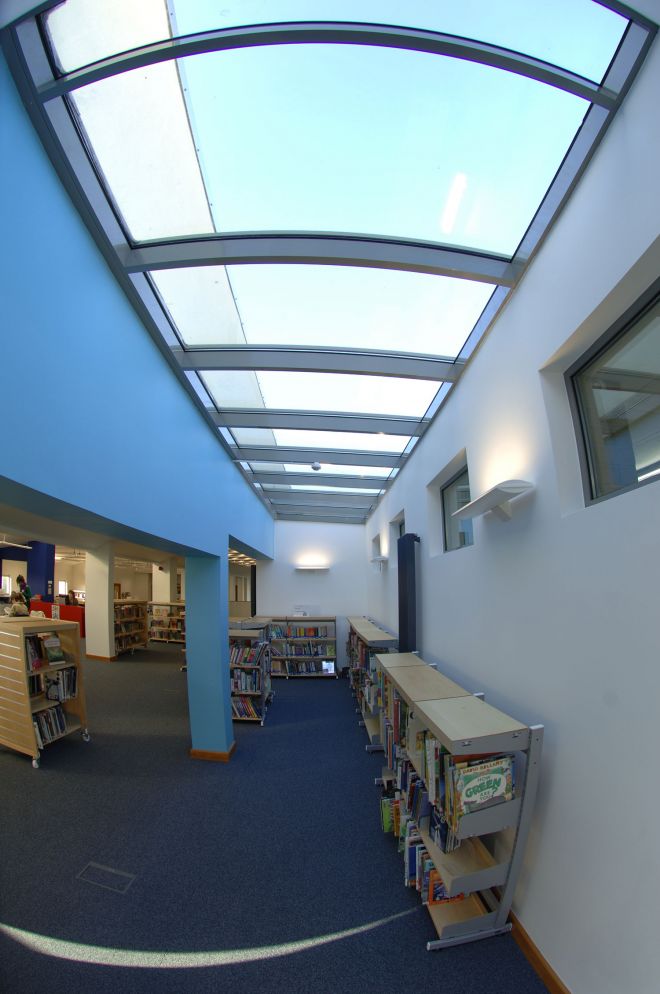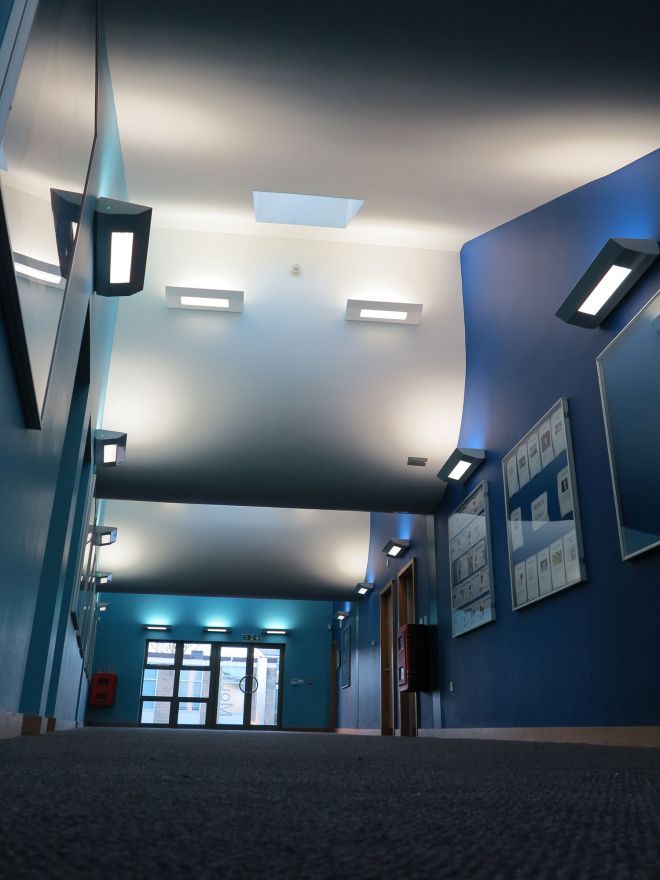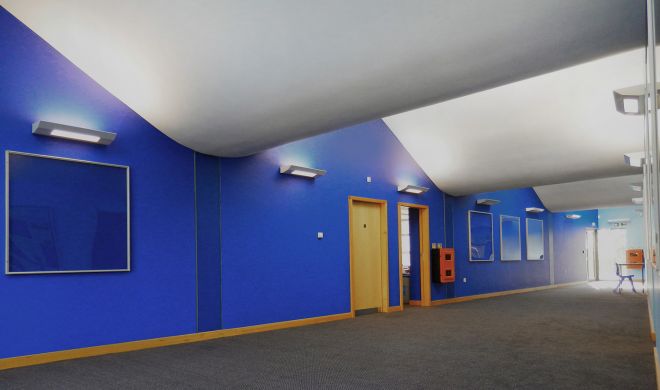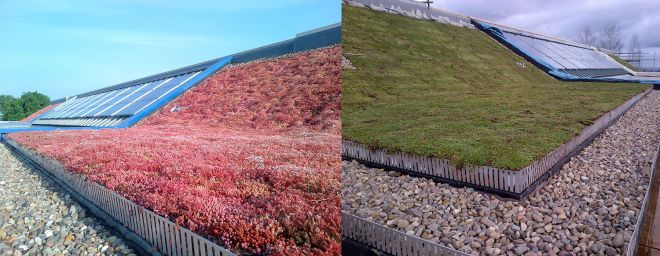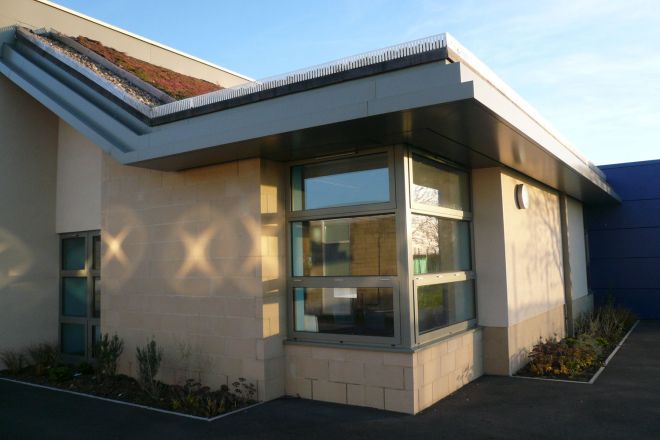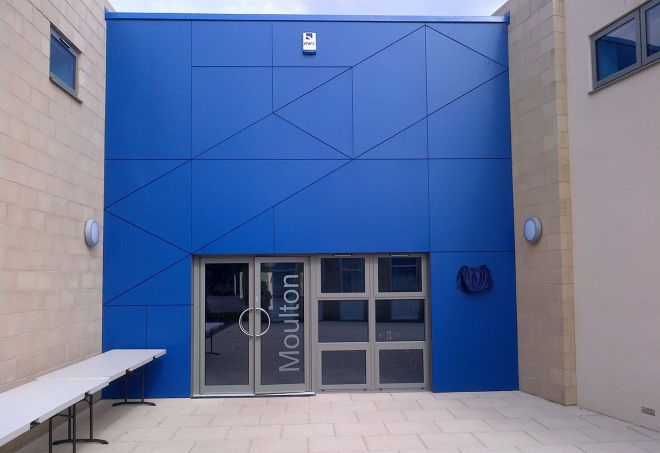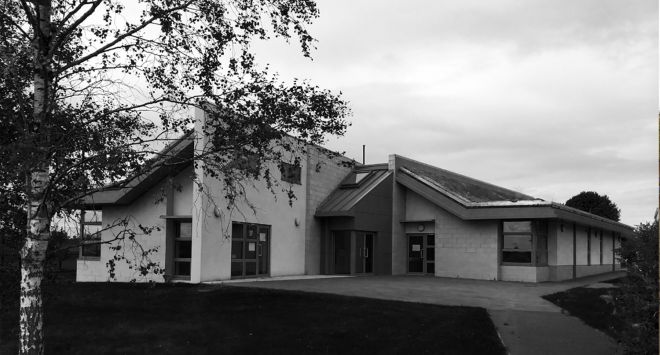The project was for a new seven classroom maths facility in Bradford-on Avon, Wiltshire within the heart of the school campus. Careful consideration was given to the construction method allowing the main school to remain functioning at all times. The design featured a flat and maximum pitched sloping sedum roof, which changes colour during the seasons creating a unique aesthetic to the school buildings as well as the biodiversity benefits.
Location
Bradford-on-Avon, Wiltshire
The Work
- Natural ventilation system
- 7no classroom with central atrium totalling 650msq
- Project completed 2015
- Sustainable design incorporated sedum roofs and photovoltaic panels
- LABC excellence award
The main design is a central tapering atrium space with each classroom also having separate access to enable a flow of students during teaching changes. This concept materialised from the detailed brief on how the school operates and we believe this is the core of how to build a successful educational building. The atrium has a wave ceiling rising to high level glazing with maths symbols etched on the glass forming an interesting and spacious environment achieving the school aspiration to create a dramatic teaching environment assisting in promoting maths. The project was successfully completed on time and on budget with high praise from the local community and Wiltshire Council.
Often building within an existing school campus requires detailed consideration of the building techniques, existing services and managing the project. Baxter Green Architects were highly praised by the school in the pragmatic approach taken in both the design challenges but also in assessing the site to ensure the project did not impact on the school during construction.




